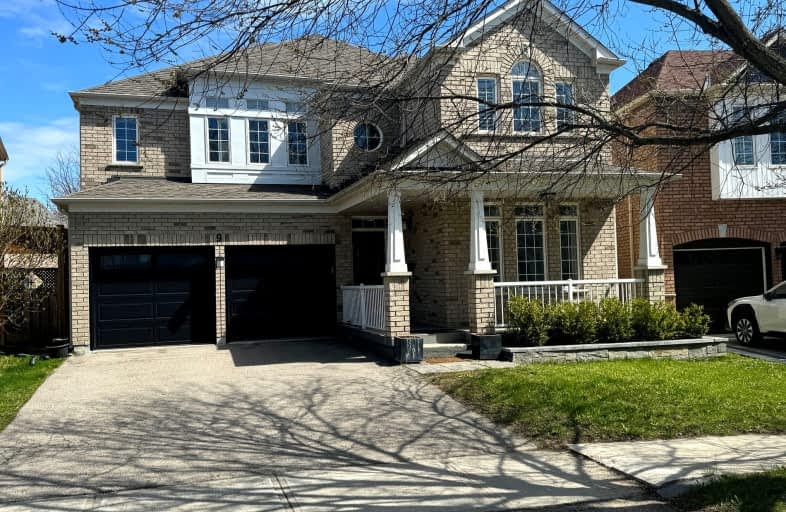Somewhat Walkable
- Some errands can be accomplished on foot.
Some Transit
- Most errands require a car.
Somewhat Bikeable
- Most errands require a car.

Fred Varley Public School
Elementary: PublicAll Saints Catholic Elementary School
Elementary: CatholicCentral Park Public School
Elementary: PublicBeckett Farm Public School
Elementary: PublicCastlemore Elementary Public School
Elementary: PublicStonebridge Public School
Elementary: PublicFather Michael McGivney Catholic Academy High School
Secondary: CatholicMarkville Secondary School
Secondary: PublicSt Brother André Catholic High School
Secondary: CatholicBill Crothers Secondary School
Secondary: PublicBur Oak Secondary School
Secondary: PublicPierre Elliott Trudeau High School
Secondary: Public-
Toogood Pond
Carlton Rd (near Main St.), Unionville ON L3R 4J8 2.61km -
Reesor Park
ON 4.55km -
Ritter Park
Richmond Hill ON 7.92km
-
TD Bank Financial Group
9970 Kennedy Rd, Markham ON L6C 0M4 1.55km -
CIBC
8675 McCowan Rd (Bullock Dr), Markham ON L3P 4H1 2.56km -
BMO Bank of Montreal
9660 Markham Rd, Markham ON L6E 0H8 2.9km




















