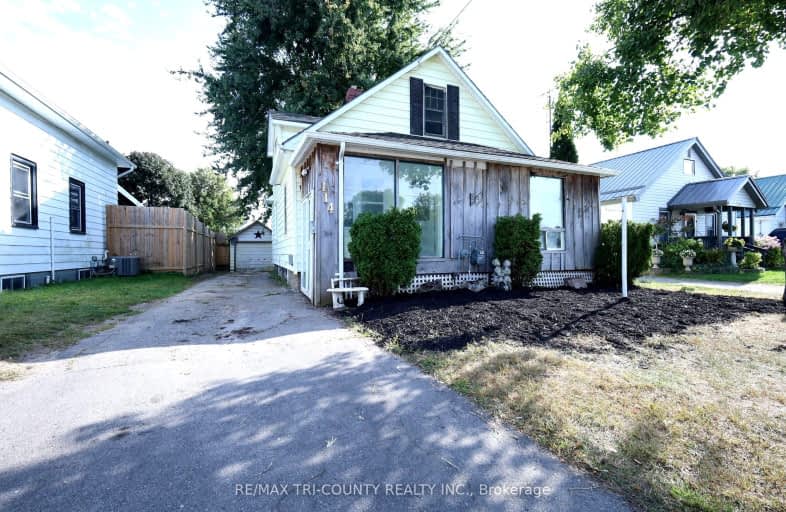Somewhat Walkable
- Some errands can be accomplished on foot.
56
/100
Somewhat Bikeable
- Most errands require a car.
43
/100

St. Michael's School
Elementary: Catholic
12.84 km
Teeterville Public School
Elementary: Public
12.01 km
Sacred Heart School
Elementary: Catholic
13.82 km
St. Frances Cabrini School
Elementary: Catholic
0.79 km
Delhi Public School
Elementary: Public
0.57 km
Walsh Public School
Elementary: Public
12.74 km
Waterford District High School
Secondary: Public
19.12 km
Delhi District Secondary School
Secondary: Public
0.49 km
Valley Heights Secondary School
Secondary: Public
17.45 km
Simcoe Composite School
Secondary: Public
15.62 km
Glendale High School
Secondary: Public
20.15 km
Holy Trinity Catholic High School
Secondary: Catholic
15.25 km
-
Wizardly Park
Delhi ON 0.15km -
Stim
Delhi ON 0.19km -
Daddy Park
Delhi ON 0.19km
-
CIBC
12 Church St W, Delhi ON N4B 1V7 0.66km -
BMO Bank of Montreal
221 Main St of Delhi, Delhi ON N4B 2M4 0.68km -
CIBC
172 Main St of Delhi (Church), Delhi ON N4B 2L9 0.84km


