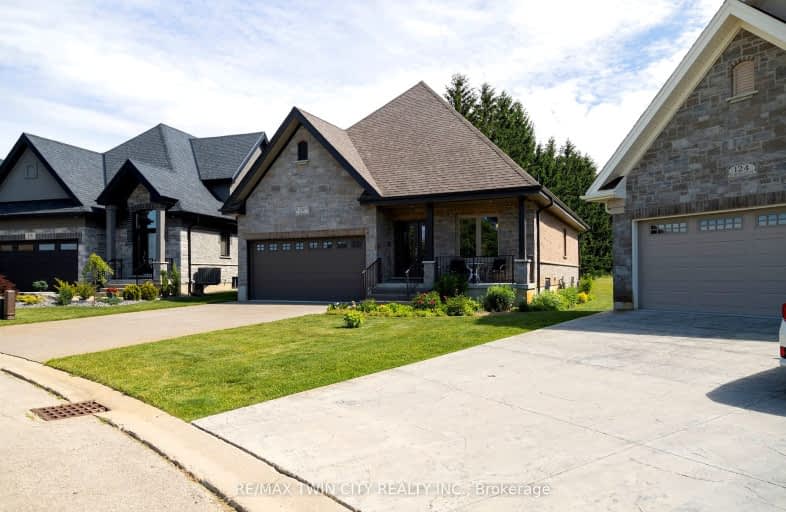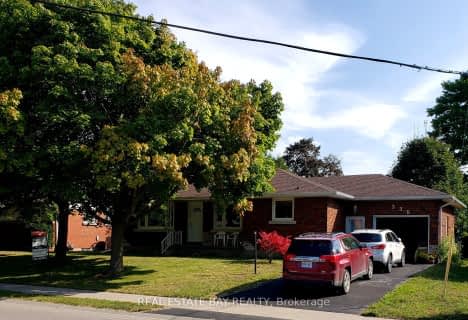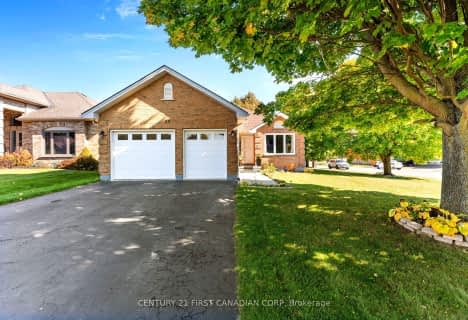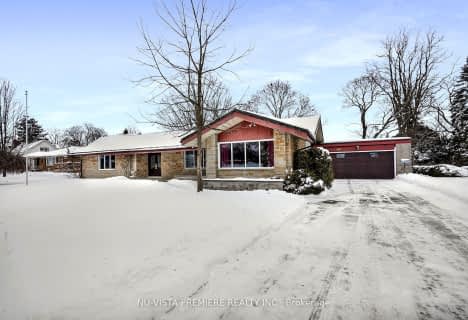
Video Tour
Car-Dependent
- Almost all errands require a car.
15
/100
Somewhat Bikeable
- Most errands require a car.
31
/100

St. Michael's School
Elementary: Catholic
11.54 km
Teeterville Public School
Elementary: Public
12.41 km
Sacred Heart School
Elementary: Catholic
13.76 km
St. Frances Cabrini School
Elementary: Catholic
1.40 km
Delhi Public School
Elementary: Public
1.77 km
Walsh Public School
Elementary: Public
11.44 km
Waterford District High School
Secondary: Public
18.58 km
Delhi District Secondary School
Secondary: Public
1.40 km
Valley Heights Secondary School
Secondary: Public
16.96 km
Simcoe Composite School
Secondary: Public
14.53 km
Glendale High School
Secondary: Public
21.32 km
Holy Trinity Catholic High School
Secondary: Catholic
14.07 km





