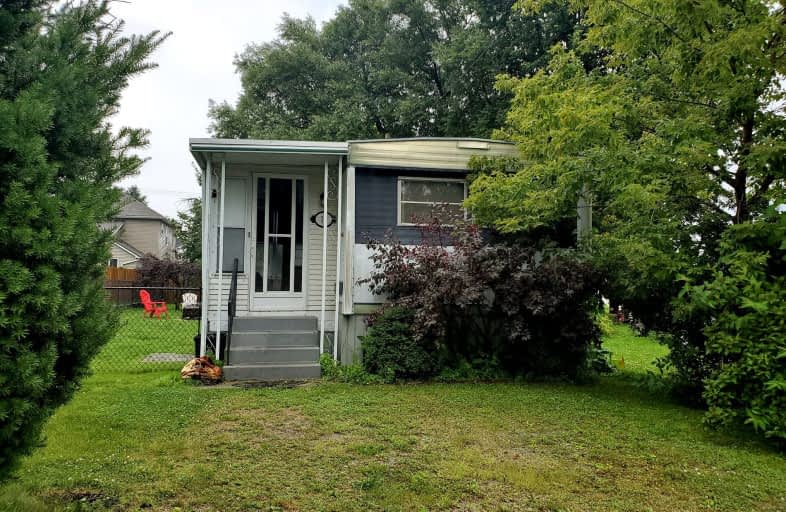Car-Dependent
- Most errands require a car.
49
/100
Somewhat Bikeable
- Most errands require a car.
38
/100

ÉÉC Sainte-Marie-Simcoe
Elementary: Catholic
11.37 km
St. Cecilia's School
Elementary: Catholic
2.56 km
West Lynn Public School
Elementary: Public
9.50 km
Lynndale Heights Public School
Elementary: Public
9.62 km
Lakewood Elementary School
Elementary: Public
0.42 km
St. Joseph's School
Elementary: Catholic
9.76 km
Waterford District High School
Secondary: Public
17.56 km
Hagersville Secondary School
Secondary: Public
22.52 km
Delhi District Secondary School
Secondary: Public
25.42 km
Simcoe Composite School
Secondary: Public
10.93 km
Holy Trinity Catholic High School
Secondary: Catholic
10.53 km
Assumption College School School
Secondary: Catholic
38.19 km


