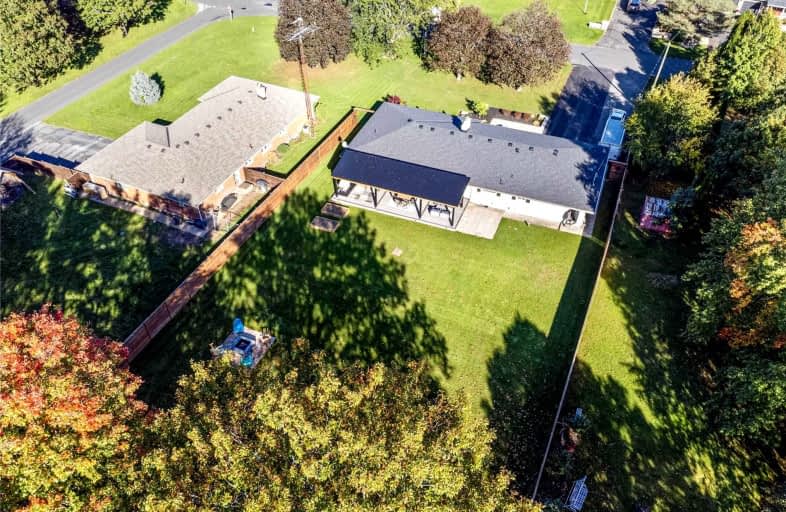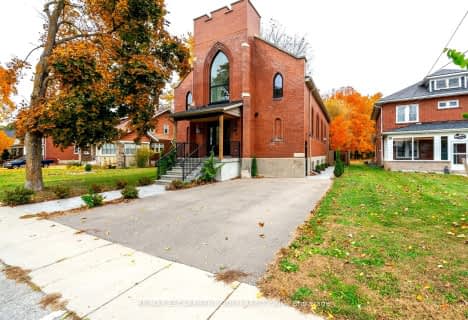
Video Tour

St. Michael's School
Elementary: Catholic
12.74 km
Teeterville Public School
Elementary: Public
10.60 km
Sacred Heart School
Elementary: Catholic
15.41 km
St. Frances Cabrini School
Elementary: Catholic
0.93 km
Delhi Public School
Elementary: Public
1.52 km
Walsh Public School
Elementary: Public
12.67 km
Waterford District High School
Secondary: Public
17.43 km
Delhi District Secondary School
Secondary: Public
1.25 km
Valley Heights Secondary School
Secondary: Public
18.77 km
Simcoe Composite School
Secondary: Public
14.33 km
Glendale High School
Secondary: Public
21.44 km
Holy Trinity Catholic High School
Secondary: Catholic
14.12 km


