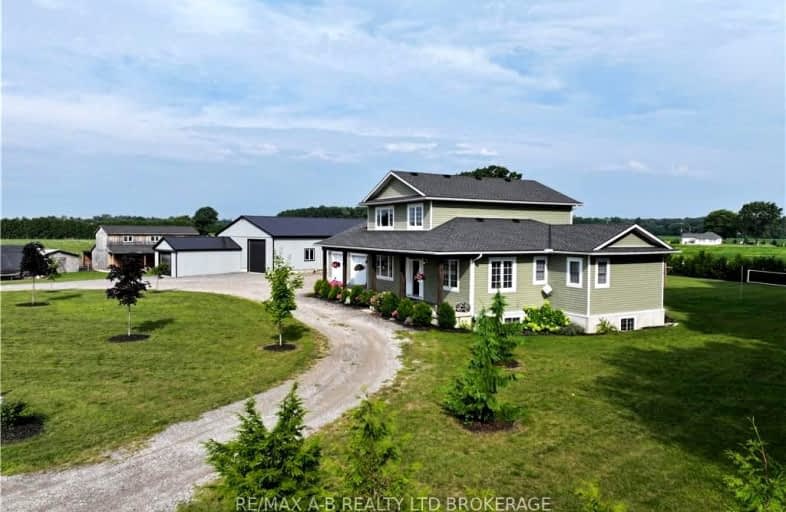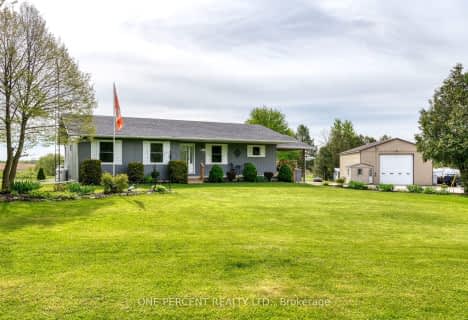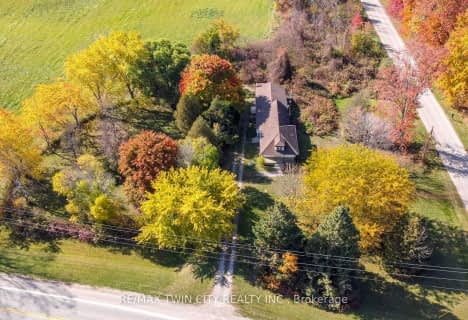Car-Dependent
- Almost all errands require a car.
Somewhat Bikeable
- Most errands require a car.

Oakland-Scotland Public School
Elementary: PublicBlessed Sacrament School
Elementary: CatholicTeeterville Public School
Elementary: PublicCobblestone Elementary School
Elementary: PublicBurford District Elementary School
Elementary: PublicEmily Stowe Public School
Elementary: PublicTollgate Technological Skills Centre Secondary School
Secondary: PublicDelhi District Secondary School
Secondary: PublicParis District High School
Secondary: PublicSt John's College
Secondary: CatholicBrantford Collegiate Institute and Vocational School
Secondary: PublicAssumption College School School
Secondary: Catholic-
Whitemans Creek
Brant ON 6.22km -
Norwich Splash Pad
Norwich ON 13.65km -
Norwich Conservation Area
Norwich ON 13.69km
-
TD Canada Trust ATM
128 King St (Maple Ave. N.), Burford ON N0E 1A0 5.32km -
CIBC
113 King St E (Maple Ave. S.), Burford ON N0E 1A0 5.45km -
First Ontario Credit Union
48 Main St W, Norwich ON N0J 1P0 13.79km








