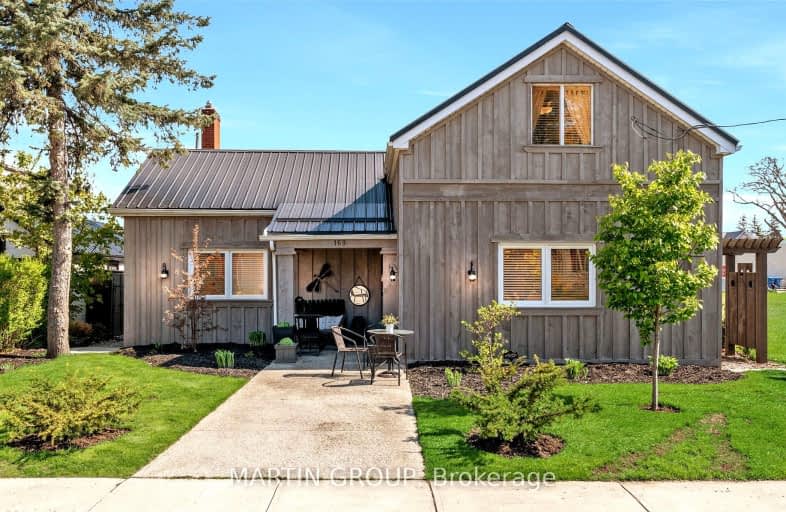
Video Tour
Very Walkable
- Most errands can be accomplished on foot.
77
/100
Bikeable
- Some errands can be accomplished on bike.
50
/100

Our Lady of Fatima School
Elementary: Catholic
11.10 km
Teeterville Public School
Elementary: Public
11.62 km
Sacred Heart School
Elementary: Catholic
14.15 km
Courtland Public School
Elementary: Public
11.13 km
St. Frances Cabrini School
Elementary: Catholic
0.86 km
Delhi Public School
Elementary: Public
0.21 km
Waterford District High School
Secondary: Public
19.13 km
Delhi District Secondary School
Secondary: Public
0.59 km
Valley Heights Secondary School
Secondary: Public
17.93 km
Simcoe Composite School
Secondary: Public
15.93 km
Glendale High School
Secondary: Public
19.82 km
Holy Trinity Catholic High School
Secondary: Catholic
15.62 km
-
Wind-Del Community Park
3178 Regional Rd 25, Norfolk ON N0E 2A0 9.02km -
The Park
Waterford ON 15.71km -
Wellington Park
50 Bonnie Dr (Norfolk St), Simcoe ON 15.74km
-
BMO Bank of Montreal
221 Main St of Delhi, Delhi ON N4B 2M4 0.1km -
CIBC
172 Main St of Delhi (Church), Delhi ON N4B 2L9 0.28km -
BMO Bank of Montreal
116 King St, Delhi ON N4B 1X8 0.35km



