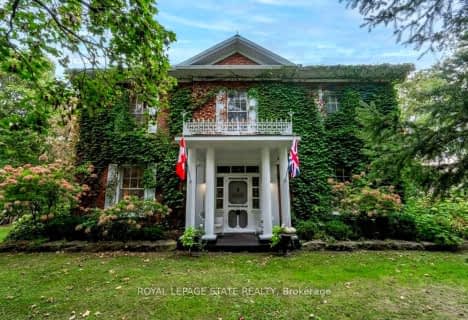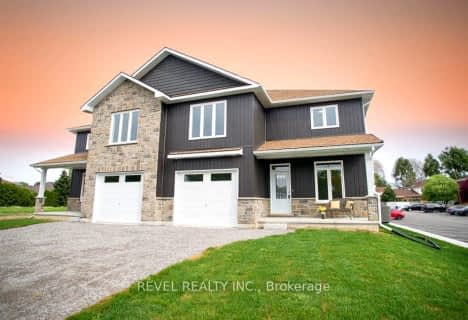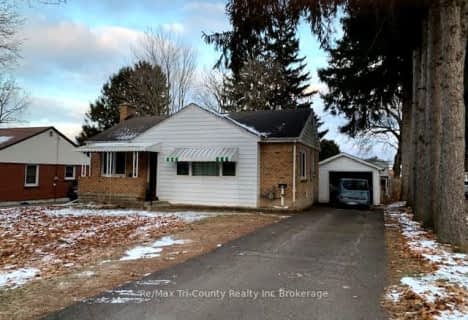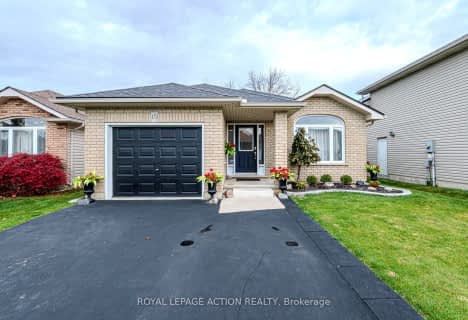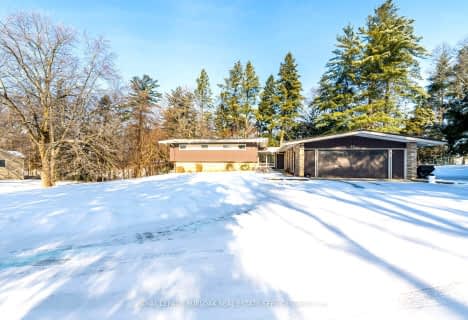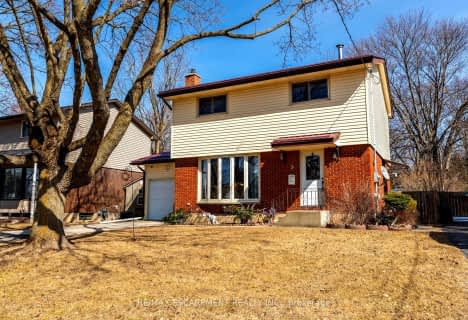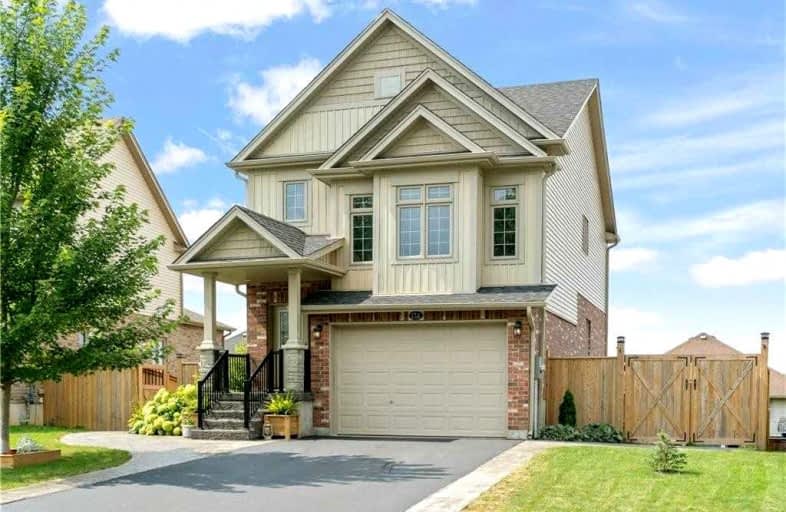
Video Tour

ÉÉC Sainte-Marie-Simcoe
Elementary: Catholic
2.36 km
Bloomsburg Public School
Elementary: Public
6.23 km
Elgin Avenue Public School
Elementary: Public
2.38 km
West Lynn Public School
Elementary: Public
1.46 km
Lynndale Heights Public School
Elementary: Public
1.01 km
St. Joseph's School
Elementary: Catholic
0.76 km
Waterford District High School
Secondary: Public
10.93 km
Hagersville Secondary School
Secondary: Public
24.25 km
Delhi District Secondary School
Secondary: Public
16.93 km
Valley Heights Secondary School
Secondary: Public
25.60 km
Simcoe Composite School
Secondary: Public
1.93 km
Holy Trinity Catholic High School
Secondary: Catholic
2.13 km


