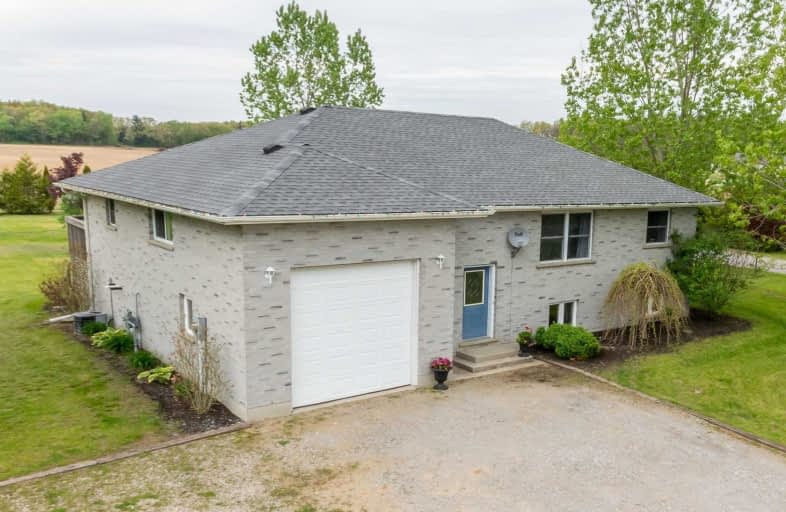
Our Lady of Fatima School
Elementary: Catholic
16.27 km
Langton Public School
Elementary: Public
5.79 km
Sacred Heart School
Elementary: Catholic
5.85 km
Courtland Public School
Elementary: Public
16.87 km
Port Rowan Public School
Elementary: Public
14.81 km
Houghton Public School
Elementary: Public
6.28 km
Delhi District Secondary School
Secondary: Public
20.12 km
Valley Heights Secondary School
Secondary: Public
5.79 km
Simcoe Composite School
Secondary: Public
29.98 km
Glendale High School
Secondary: Public
22.18 km
Holy Trinity Catholic High School
Secondary: Catholic
28.48 km
East Elgin Secondary School
Secondary: Public
32.38 km


