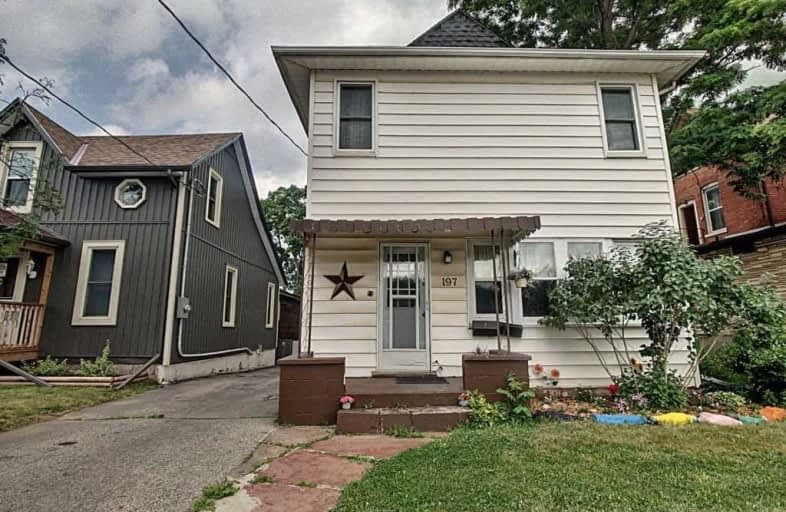Sold on Jul 10, 2020
Note: Property is not currently for sale or for rent.

-
Type: Duplex
-
Style: 2-Storey
-
Size: 2000 sqft
-
Lot Size: 33 x 198 Feet
-
Age: 100+ years
-
Taxes: $1,958 per year
-
Days on Site: 9 Days
-
Added: Jul 01, 2020 (1 week on market)
-
Updated:
-
Last Checked: 1 month ago
-
MLS®#: X4813352
-
Listed By: Purplebricks, brokerage
Great Two Storey Registered Duplex In The Heart Of Simcoe. Large Main Floor Living Area W/ 9 Ft Ceilings, 1.5 Bathrooms And One Bedroom. Walk-Out To Back Deck From Kitchen. Upstairs Unit Has Two Separate Entrances, 2 Bedrooms And 1 Bathroom. In-Suite Laundry In Basement. Nice, Deep Lot W/ Ample Side Parking. New Shingles On Main Part And New Roof At The Back. Close To Schools, Parks And All Major Amenities. Walking Distance To Downtown.
Property Details
Facts for 197 Norfolk Street South, Norfolk
Status
Days on Market: 9
Last Status: Sold
Sold Date: Jul 10, 2020
Closed Date: Sep 30, 2020
Expiry Date: Oct 31, 2020
Sold Price: $265,000
Unavailable Date: Jul 10, 2020
Input Date: Jul 01, 2020
Property
Status: Sale
Property Type: Duplex
Style: 2-Storey
Size (sq ft): 2000
Age: 100+
Area: Norfolk
Community: Simcoe
Availability Date: Flex
Inside
Bedrooms: 3
Bathrooms: 3
Kitchens: 2
Rooms: 9
Den/Family Room: Yes
Air Conditioning: Central Air
Fireplace: No
Laundry Level: Lower
Central Vacuum: N
Washrooms: 3
Building
Basement: Full
Heat Type: Forced Air
Heat Source: Gas
Exterior: Vinyl Siding
Water Supply: Municipal
Special Designation: Unknown
Parking
Driveway: Private
Garage Type: None
Covered Parking Spaces: 5
Total Parking Spaces: 5
Fees
Tax Year: 2020
Tax Legal Description: S1/2 Lt 12 Blk 126 Pl 182; Norfolk County
Taxes: $1,958
Land
Cross Street: Norfolk & Victoria
Municipality District: Norfolk
Fronting On: East
Pool: None
Sewer: Sewers
Lot Depth: 198 Feet
Lot Frontage: 33 Feet
Acres: < .50
Additional Media
- Virtual Tour: https://my.matterport.com/show/?m=Po3xCHQqEUD
Rooms
Room details for 197 Norfolk Street South, Norfolk
| Type | Dimensions | Description |
|---|---|---|
| 3rd Br Main | 3.05 x 3.25 | |
| Dining Main | 2.69 x 3.48 | |
| Kitchen Main | 3.12 x 3.38 | |
| Living Main | 4.88 x 7.06 | |
| Master 2nd | 3.58 x 4.57 | |
| 2nd Br 2nd | 3.05 x 3.84 | |
| Dining 2nd | 3.35 x 4.75 | |
| Family 2nd | 4.37 x 4.88 | |
| Kitchen 2nd | 2.21 x 3.10 |

| XXXXXXXX | XXX XX, XXXX |
XXXX XXX XXXX |
$XXX,XXX |
| XXX XX, XXXX |
XXXXXX XXX XXXX |
$XXX,XXX |
| XXXXXXXX XXXX | XXX XX, XXXX | $265,000 XXX XXXX |
| XXXXXXXX XXXXXX | XXX XX, XXXX | $249,900 XXX XXXX |

ÉÉC Sainte-Marie-Simcoe
Elementary: CatholicBloomsburg Public School
Elementary: PublicElgin Avenue Public School
Elementary: PublicWest Lynn Public School
Elementary: PublicLynndale Heights Public School
Elementary: PublicSt. Joseph's School
Elementary: CatholicWaterford District High School
Secondary: PublicHagersville Secondary School
Secondary: PublicDelhi District Secondary School
Secondary: PublicValley Heights Secondary School
Secondary: PublicSimcoe Composite School
Secondary: PublicHoly Trinity Catholic High School
Secondary: Catholic
