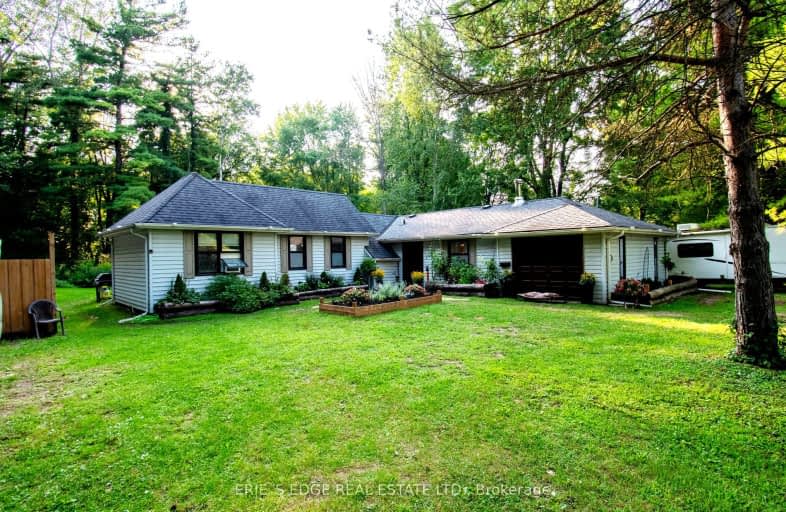Car-Dependent
- Almost all errands require a car.
2
/100
Somewhat Bikeable
- Most errands require a car.
42
/100

St. Michael's School
Elementary: Catholic
10.45 km
Langton Public School
Elementary: Public
12.35 km
Sacred Heart School
Elementary: Catholic
12.29 km
St. Frances Cabrini School
Elementary: Catholic
3.07 km
Delhi Public School
Elementary: Public
3.23 km
Walsh Public School
Elementary: Public
10.32 km
Waterford District High School
Secondary: Public
19.68 km
Delhi District Secondary School
Secondary: Public
2.97 km
Valley Heights Secondary School
Secondary: Public
15.24 km
Simcoe Composite School
Secondary: Public
14.81 km
Glendale High School
Secondary: Public
21.46 km
Holy Trinity Catholic High School
Secondary: Catholic
14.12 km
-
Wind-Del Community Park
3178 Regional Rd 25, Windham Centre ON N0E 2A0 10.81km -
Don Shay Memorial Dog Park
Norfolk ON 13.58km -
Golden Gardens Park
380 Queen St S, Simcoe ON 14.35km
-
CIBC
12 Church St W, Delhi ON N4B 1V7 3.25km -
BMO Bank of Montreal
221 Main St of Delhi, Delhi ON N4B 2M4 3.36km -
CIBC
172 Main St of Delhi (Church), Delhi ON N4B 2L9 3.51km



