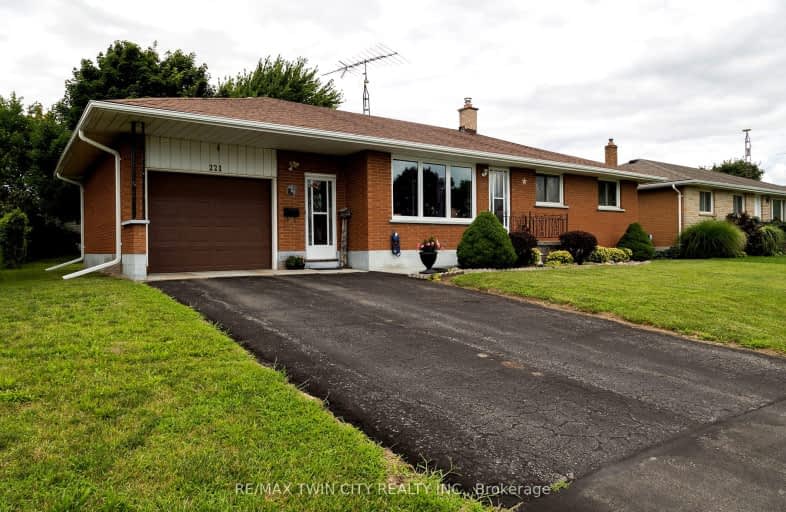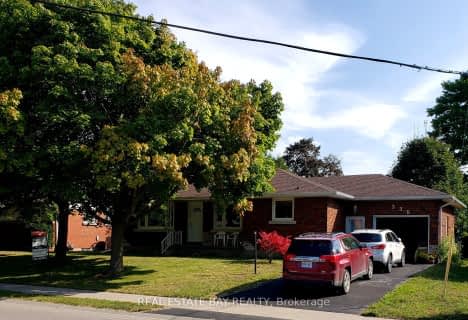Car-Dependent
- Most errands require a car.
45
/100
Somewhat Bikeable
- Most errands require a car.
34
/100

St. Michael's School
Elementary: Catholic
12.40 km
Teeterville Public School
Elementary: Public
11.39 km
Sacred Heart School
Elementary: Catholic
14.61 km
St. Frances Cabrini School
Elementary: Catholic
0.48 km
Delhi Public School
Elementary: Public
1.11 km
Walsh Public School
Elementary: Public
12.31 km
Waterford District High School
Secondary: Public
18.10 km
Delhi District Secondary School
Secondary: Public
0.72 km
Valley Heights Secondary School
Secondary: Public
17.98 km
Simcoe Composite School
Secondary: Public
14.63 km
Glendale High School
Secondary: Public
21.12 km
Holy Trinity Catholic High School
Secondary: Catholic
14.32 km




