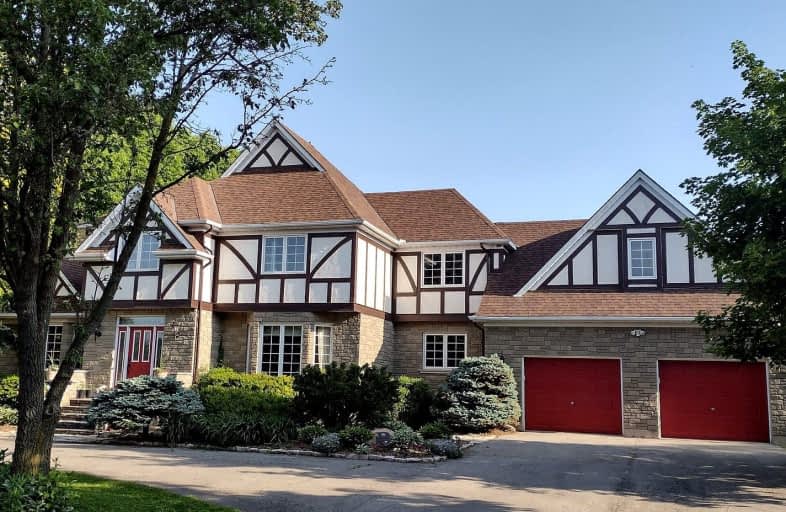Car-Dependent
- Almost all errands require a car.
Somewhat Bikeable
- Most errands require a car.

St. Michael's School
Elementary: CatholicTeeterville Public School
Elementary: PublicSt. Frances Cabrini School
Elementary: CatholicDelhi Public School
Elementary: PublicWalsh Public School
Elementary: PublicEmily Stowe Public School
Elementary: PublicWaterford District High School
Secondary: PublicDelhi District Secondary School
Secondary: PublicValley Heights Secondary School
Secondary: PublicSimcoe Composite School
Secondary: PublicGlendale High School
Secondary: PublicHoly Trinity Catholic High School
Secondary: Catholic-
Wind-Del Community Park
3178 Regional Rd 25, Norfolk ON N0E 2A0 5.65km -
The Park
Waterford ON 14.33km -
Grant Anderson Park
50 Bonnie Dr, Norfolk ON 14.63km
-
TD Bank Financial Group
121 King St (Main St. of Delhi), Delhi ON N4B 1X9 3.18km -
BMO Bank of Montreal
116 King St, Delhi ON N4B 1X8 3.25km -
CIBC
12 Church St W, Delhi ON N4B 1V7 3.32km










