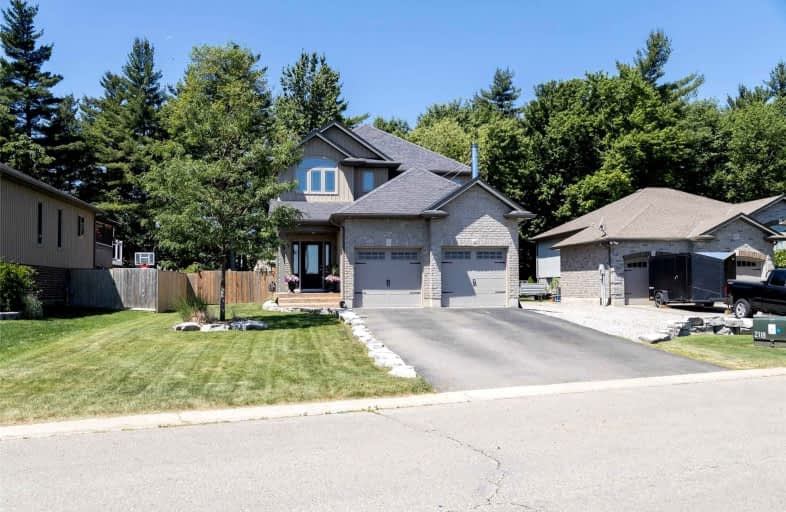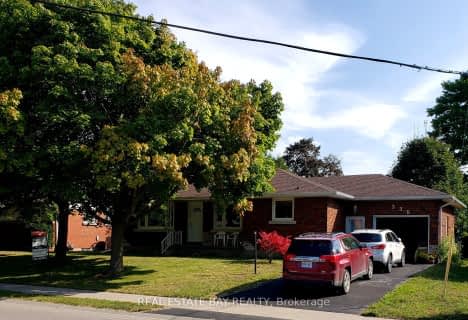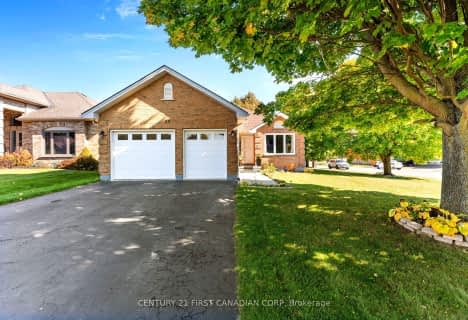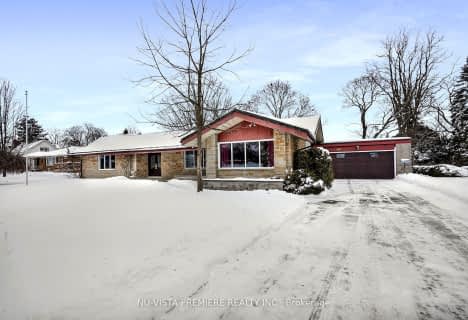
Video Tour

Our Lady of Fatima School
Elementary: Catholic
10.15 km
Teeterville Public School
Elementary: Public
11.32 km
Sacred Heart School
Elementary: Catholic
14.50 km
Courtland Public School
Elementary: Public
10.11 km
St. Frances Cabrini School
Elementary: Catholic
2.24 km
Delhi Public School
Elementary: Public
1.65 km
Waterford District High School
Secondary: Public
19.81 km
Delhi District Secondary School
Secondary: Public
2.06 km
Valley Heights Secondary School
Secondary: Public
18.69 km
Simcoe Composite School
Secondary: Public
17.19 km
Glendale High School
Secondary: Public
18.60 km
Holy Trinity Catholic High School
Secondary: Catholic
16.97 km





