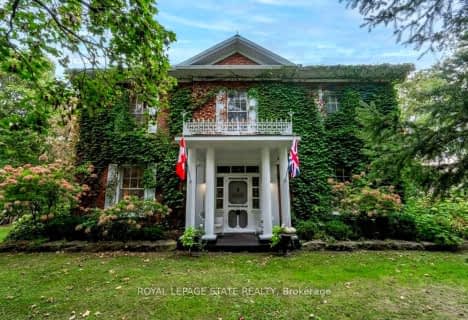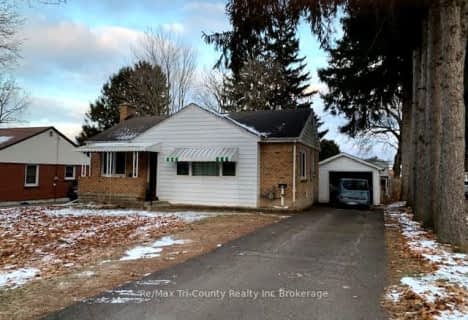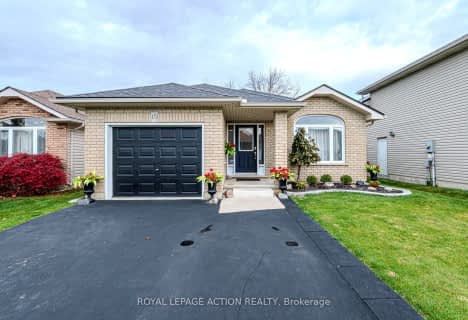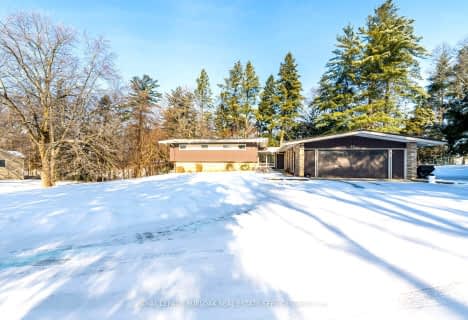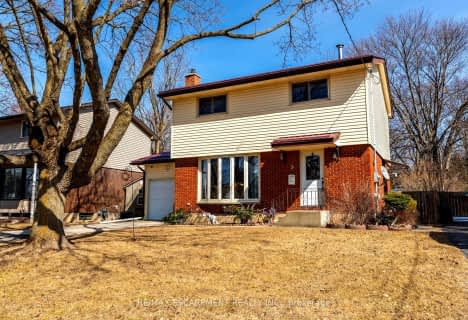
ÉÉC Sainte-Marie-Simcoe
Elementary: Catholic
2.15 km
Bloomsburg Public School
Elementary: Public
6.03 km
Elgin Avenue Public School
Elementary: Public
2.18 km
West Lynn Public School
Elementary: Public
1.50 km
Lynndale Heights Public School
Elementary: Public
0.83 km
St. Joseph's School
Elementary: Catholic
0.57 km
Waterford District High School
Secondary: Public
10.74 km
Hagersville Secondary School
Secondary: Public
24.26 km
Delhi District Secondary School
Secondary: Public
16.76 km
Valley Heights Secondary School
Secondary: Public
25.59 km
Simcoe Composite School
Secondary: Public
1.70 km
Holy Trinity Catholic High School
Secondary: Catholic
2.05 km



