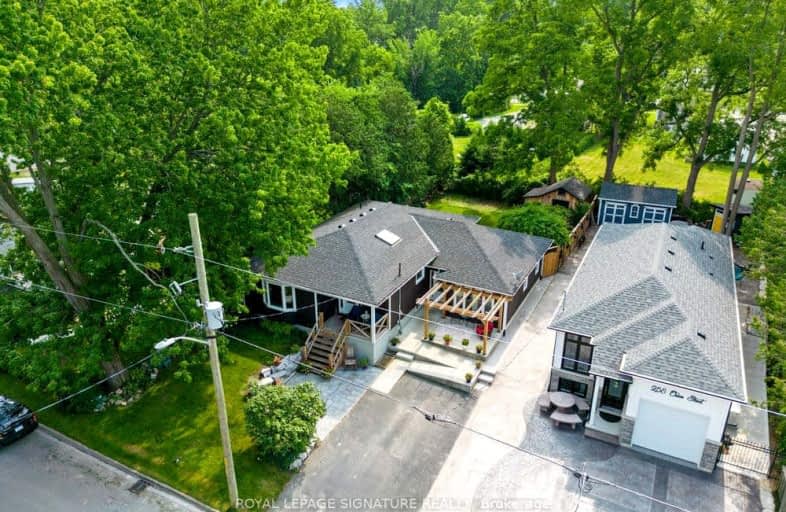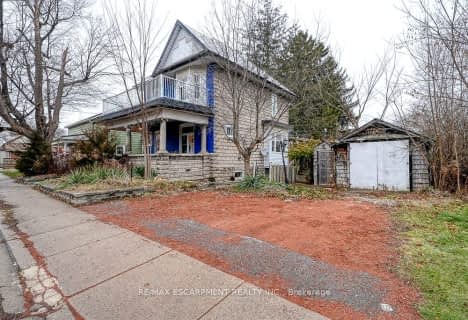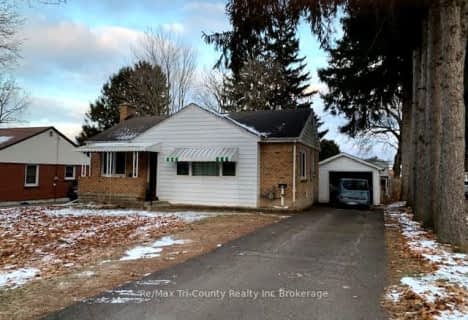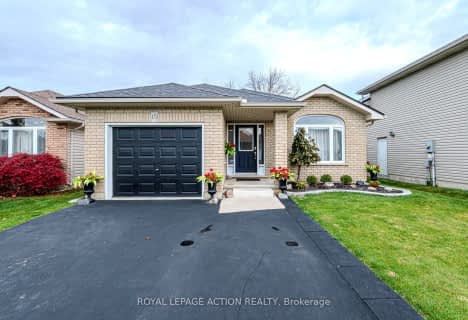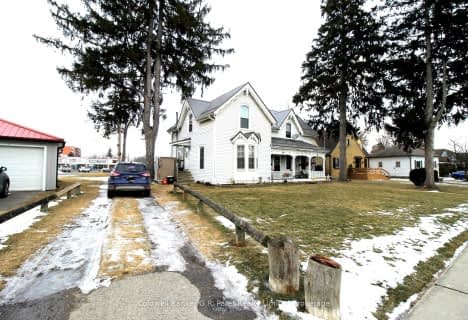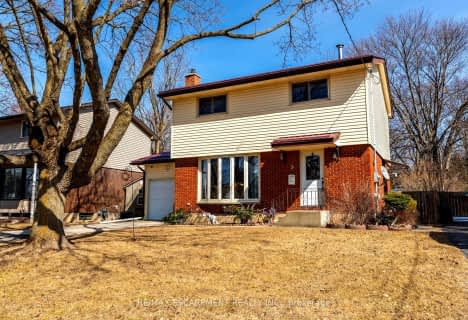Car-Dependent
- Almost all errands require a car.
9
/100
Bikeable
- Some errands can be accomplished on bike.
54
/100

ÉÉC Sainte-Marie-Simcoe
Elementary: Catholic
1.51 km
Bloomsburg Public School
Elementary: Public
6.22 km
Elgin Avenue Public School
Elementary: Public
1.41 km
West Lynn Public School
Elementary: Public
0.95 km
Lynndale Heights Public School
Elementary: Public
1.50 km
St. Joseph's School
Elementary: Catholic
0.51 km
Waterford District High School
Secondary: Public
11.02 km
Hagersville Secondary School
Secondary: Public
25.18 km
Delhi District Secondary School
Secondary: Public
15.85 km
Valley Heights Secondary School
Secondary: Public
24.69 km
Simcoe Composite School
Secondary: Public
1.36 km
Holy Trinity Catholic High School
Secondary: Catholic
1.10 km
-
Lynnwood Park
Simcoe ON 1.17km -
Wellington Park
50 Bonnie Dr (Norfolk St), Simcoe ON 1.6km -
Grant Anderson Park
50 Bonnie Dr, Norfolk ON 1.64km
-
RBC Royal Bank
55 Norfolk St S, Simcoe ON N3Y 2W1 0.78km -
Hald-Nor Community Credit Union Ltd
440 Norfolk St S, Simcoe ON N3Y 2X3 0.66km -
BMO Bank of Montreal
23 Norfolk St S, Simcoe ON N3Y 2V8 0.86km
