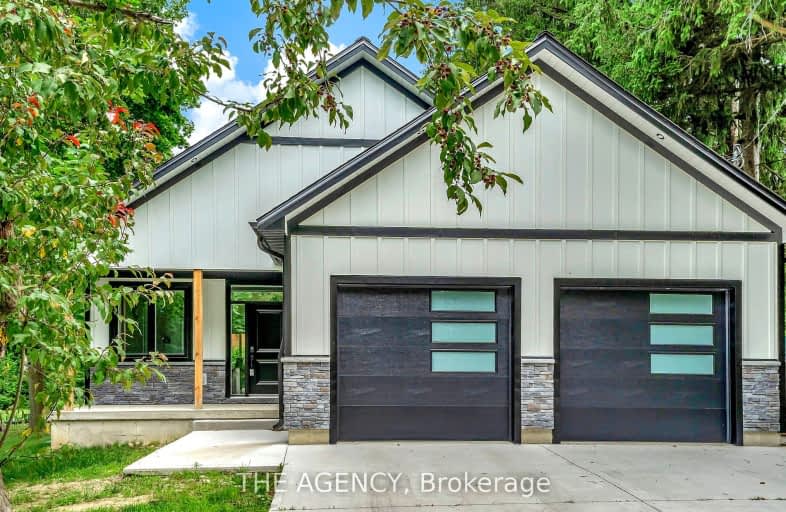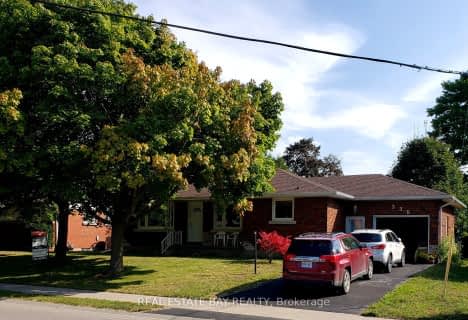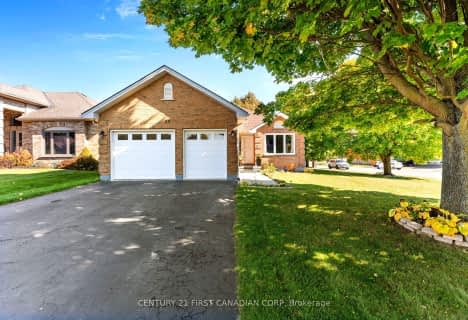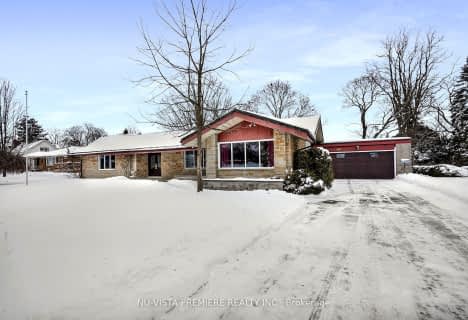Somewhat Walkable
- Some errands can be accomplished on foot.
60
/100
Somewhat Bikeable
- Most errands require a car.
45
/100

Our Lady of Fatima School
Elementary: Catholic
10.86 km
Teeterville Public School
Elementary: Public
11.69 km
Sacred Heart School
Elementary: Catholic
14.07 km
Courtland Public School
Elementary: Public
10.88 km
St. Frances Cabrini School
Elementary: Catholic
1.11 km
Delhi Public School
Elementary: Public
0.46 km
Waterford District High School
Secondary: Public
19.34 km
Delhi District Secondary School
Secondary: Public
0.85 km
Valley Heights Secondary School
Secondary: Public
17.92 km
Simcoe Composite School
Secondary: Public
16.18 km
Glendale High School
Secondary: Public
19.57 km
Holy Trinity Catholic High School
Secondary: Catholic
15.88 km
-
Don Shay Memorial Dog Park
Norfolk ON 14.83km -
The Park
Waterford ON 15.96km -
Wellington Park
50 Bonnie Dr (Norfolk St), Simcoe ON 16km
-
BMO Bank of Montreal
221 Main St of Delhi, Delhi ON N4B 2M4 0.3km -
CIBC
172 Main St of Delhi (Church), Delhi ON N4B 2L9 0.4km -
BMO Bank of Montreal
116 King St, Delhi ON N4B 1X8 0.46km






