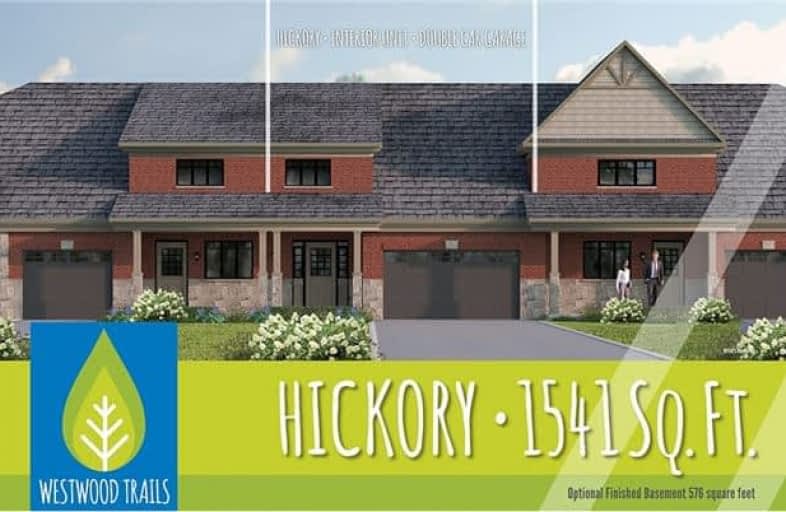
John Brant Public School
Elementary: Public
704.31 km
St Philomena Catholic Elementary School
Elementary: Catholic
703.60 km
St George Catholic Elementary School
Elementary: Catholic
704.03 km
Peace Bridge Public School
Elementary: Public
704.47 km
Garrison Road Public School
Elementary: Public
704.37 km
Our Lady of Victory Catholic Elementary School
Elementary: Catholic
704.65 km
Greater Fort Erie Secondary School
Secondary: Public
704.70 km
Fort Erie Secondary School
Secondary: Public
705.24 km
Eastdale Secondary School
Secondary: Public
720.66 km
Ridgeway-Crystal Beach High School
Secondary: Public
705.53 km
Port Colborne High School
Secondary: Public
711.53 km
Lakeshore Catholic High School
Secondary: Catholic
711.88 km


