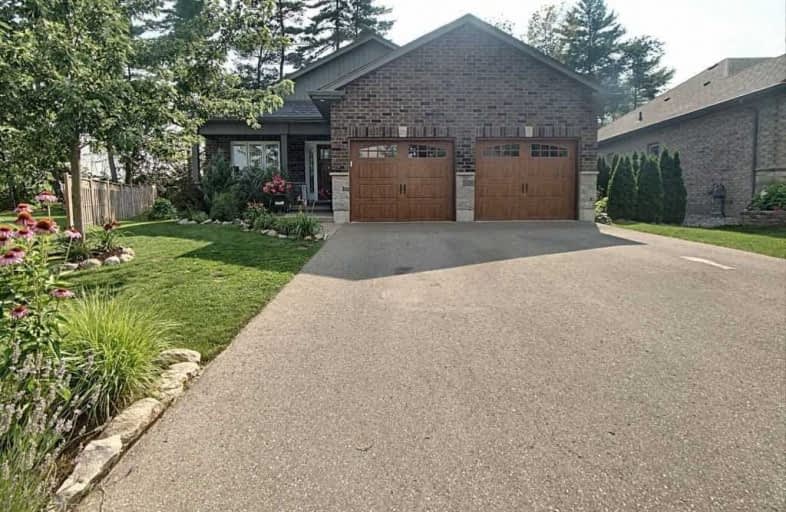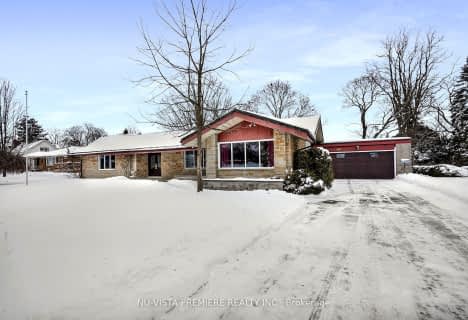Sold on Aug 31, 2021
Note: Property is not currently for sale or for rent.

-
Type: Detached
-
Style: Backsplit 4
-
Size: 1500 sqft
-
Lot Size: 52.49 x 130.49 Feet
-
Age: No Data
-
Taxes: $4,005 per year
-
Days on Site: 32 Days
-
Added: Jul 30, 2021 (1 month on market)
-
Updated:
-
Last Checked: 1 month ago
-
MLS®#: X5324340
-
Listed By: Purplebricks, brokerage
Welcome To 29 Wintergreen Cres. Original Owners Of This Well Built Home, Pride Of Ownership Very Evident. Coming In With 6 Bedrooms And 3 Full Bathrooms, Making This Property Suitable For Any Sized Family. Located In A Very Quiet, Family Oriented Neighbourhood. Small Town/Country Feeling But Proximity To The City And Hwy 3 And 59 Give You All The Benefits Of Rural Living And Luxuries Of The City. Oversized Double Car Garage Ticks The Last Box!
Extras
Rental: Hot Water Heater
Property Details
Facts for 29 Wintergreen Crescent, Norfolk
Status
Days on Market: 32
Last Status: Sold
Sold Date: Aug 31, 2021
Closed Date: Nov 01, 2021
Expiry Date: Nov 29, 2021
Sold Price: $749,000
Unavailable Date: Aug 31, 2021
Input Date: Jul 30, 2021
Property
Status: Sale
Property Type: Detached
Style: Backsplit 4
Size (sq ft): 1500
Area: Norfolk
Community: Delhi
Availability Date: 60_90
Inside
Bedrooms: 5
Bedrooms Plus: 1
Bathrooms: 3
Kitchens: 1
Rooms: 9
Den/Family Room: Yes
Air Conditioning: Central Air
Fireplace: Yes
Laundry Level: Lower
Central Vacuum: N
Washrooms: 3
Building
Basement: Finished
Heat Type: Forced Air
Heat Source: Gas
Exterior: Brick
Exterior: Vinyl Siding
Water Supply: Municipal
Special Designation: Unknown
Parking
Driveway: Pvt Double
Garage Spaces: 2
Garage Type: Attached
Covered Parking Spaces: 4
Total Parking Spaces: 6
Fees
Tax Year: 2020
Tax Legal Description: Lot 28, Plan 37M44, Norfolk County.
Taxes: $4,005
Land
Cross Street: 29 Wintergreen Cres
Municipality District: Norfolk
Fronting On: South
Pool: None
Sewer: Sewers
Lot Depth: 130.49 Feet
Lot Frontage: 52.49 Feet
Lot Irregularities: Lot Is Irregular
Acres: < .50
Rooms
Room details for 29 Wintergreen Crescent, Norfolk
| Type | Dimensions | Description |
|---|---|---|
| Dining Main | 4.06 x 4.75 | |
| Kitchen Main | 4.09 x 4.67 | |
| Living Main | 3.28 x 4.75 | |
| 4th Br 2nd | 3.05 x 3.18 | |
| 5th Br 2nd | 2.97 x 3.05 | |
| Family 2nd | 5.64 x 6.12 | |
| Master Upper | 4.27 x 4.65 | |
| 2nd Br Upper | 3.33 x 3.40 | |
| 3rd Br Upper | 3.18 x 3.43 | |
| Br Bsmt | 2.77 x 3.05 | |
| Laundry Bsmt | 3.58 x 4.24 |
| XXXXXXXX | XXX XX, XXXX |
XXXX XXX XXXX |
$XXX,XXX |
| XXX XX, XXXX |
XXXXXX XXX XXXX |
$XXX,XXX |
| XXXXXXXX XXXX | XXX XX, XXXX | $749,000 XXX XXXX |
| XXXXXXXX XXXXXX | XXX XX, XXXX | $749,900 XXX XXXX |

Our Lady of Fatima School
Elementary: CatholicTeeterville Public School
Elementary: PublicSacred Heart School
Elementary: CatholicCourtland Public School
Elementary: PublicSt. Frances Cabrini School
Elementary: CatholicDelhi Public School
Elementary: PublicWaterford District High School
Secondary: PublicDelhi District Secondary School
Secondary: PublicValley Heights Secondary School
Secondary: PublicSimcoe Composite School
Secondary: PublicGlendale High School
Secondary: PublicHoly Trinity Catholic High School
Secondary: Catholic


