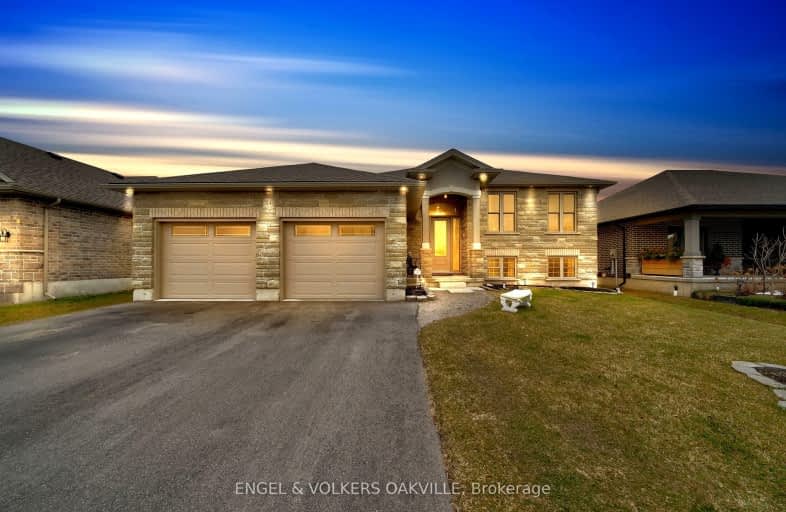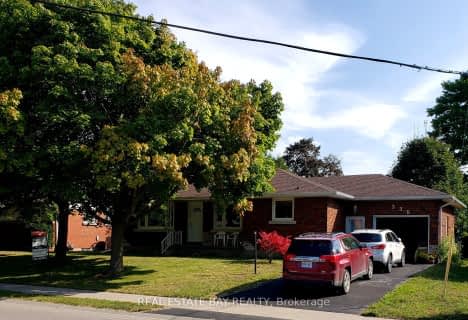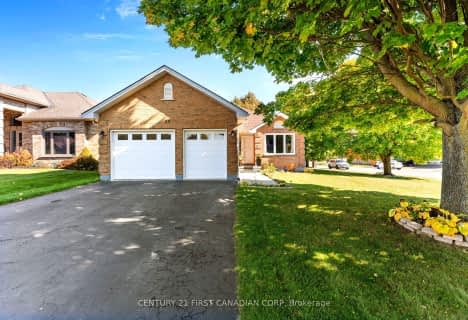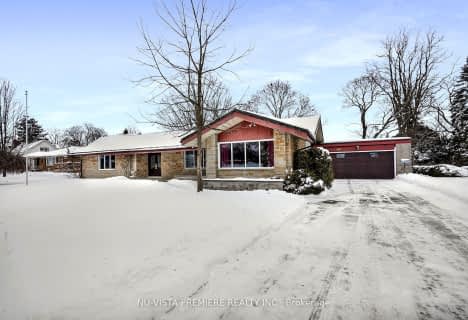Car-Dependent
- Almost all errands require a car.
17
/100
Somewhat Bikeable
- Most errands require a car.
28
/100

St. Michael's School
Elementary: Catholic
12.57 km
Teeterville Public School
Elementary: Public
10.90 km
Sacred Heart School
Elementary: Catholic
15.12 km
St. Frances Cabrini School
Elementary: Catholic
0.73 km
Delhi Public School
Elementary: Public
1.36 km
Walsh Public School
Elementary: Public
12.49 km
Waterford District High School
Secondary: Public
17.65 km
Delhi District Secondary School
Secondary: Public
1.04 km
Valley Heights Secondary School
Secondary: Public
18.46 km
Simcoe Composite School
Secondary: Public
14.40 km
Glendale High School
Secondary: Public
21.36 km
Holy Trinity Catholic High School
Secondary: Catholic
14.14 km
-
Wind-Del Community Park
3178 Regional Rd 25, Norfolk ON N0E 2A0 7.87km -
The Park
Waterford ON 14.15km -
Wellington Park
50 Bonnie Dr (Norfolk St), Simcoe ON 14.2km
-
CIBC
12 Church St W, Delhi ON N4B 1V7 1.14km -
TD Bank Financial Group
121 King St (Main St. of Delhi), Delhi ON N4B 1X9 1.47km -
BMO Bank of Montreal
116 King St, Delhi ON N4B 1X8 1.48km






