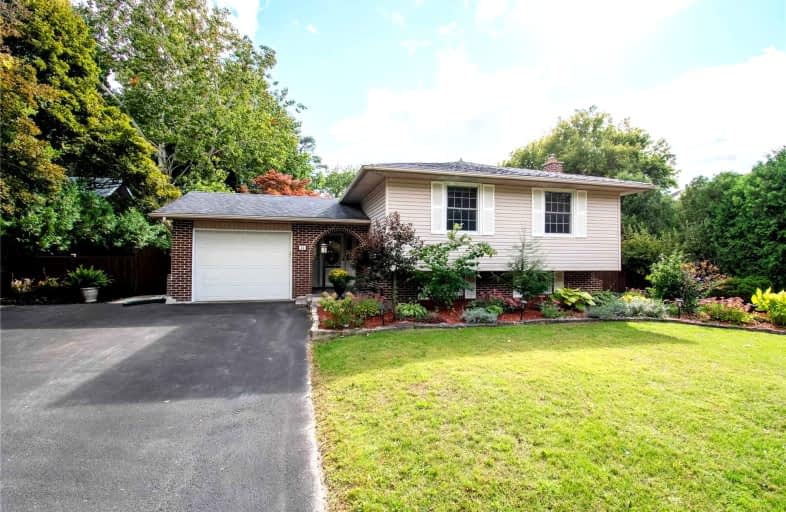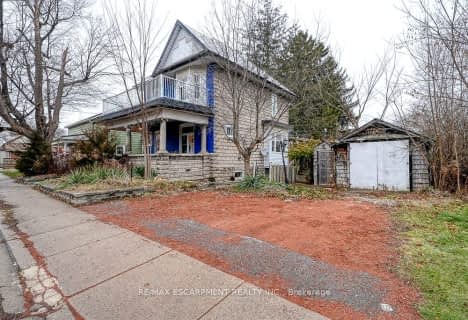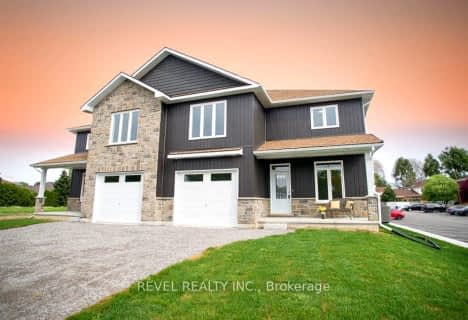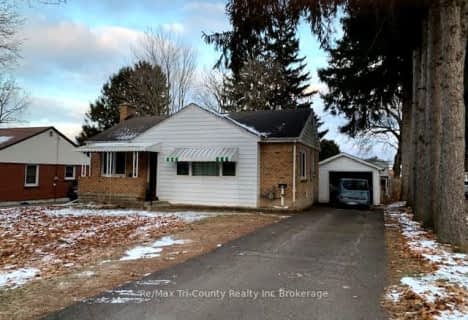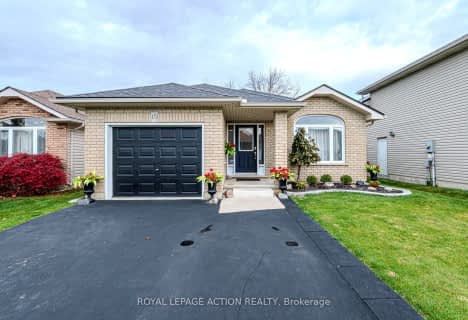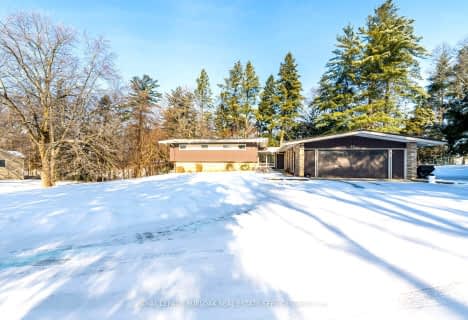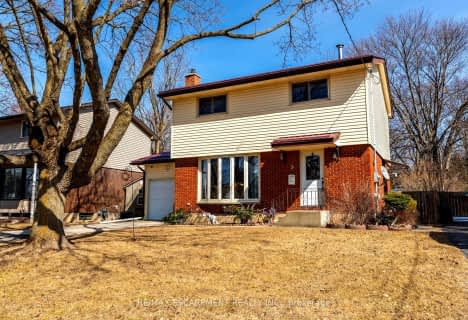
ÉÉC Sainte-Marie-Simcoe
Elementary: Catholic
1.53 km
Bloomsburg Public School
Elementary: Public
4.77 km
Elgin Avenue Public School
Elementary: Public
1.77 km
West Lynn Public School
Elementary: Public
2.44 km
Lynndale Heights Public School
Elementary: Public
0.68 km
St. Joseph's School
Elementary: Catholic
1.13 km
Waterford District High School
Secondary: Public
9.53 km
Hagersville Secondary School
Secondary: Public
23.95 km
Delhi District Secondary School
Secondary: Public
16.20 km
Simcoe Composite School
Secondary: Public
0.88 km
Holy Trinity Catholic High School
Secondary: Catholic
2.49 km
Assumption College School School
Secondary: Catholic
31.01 km
