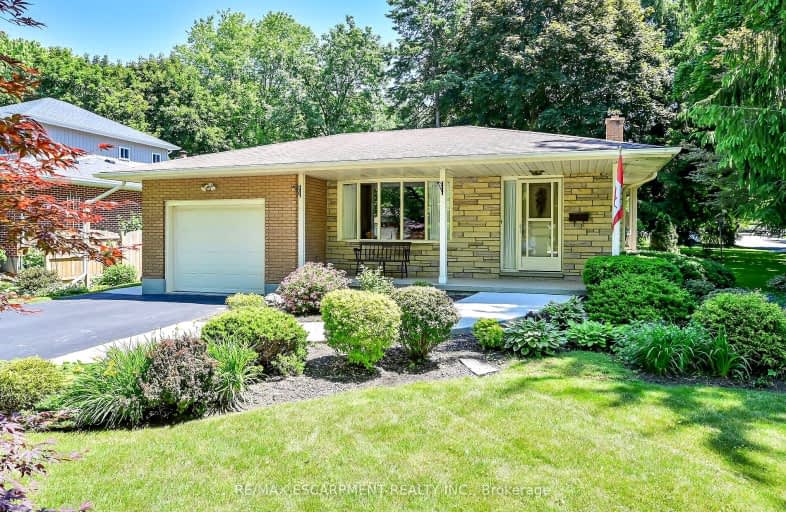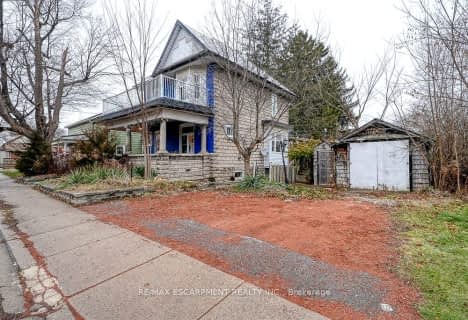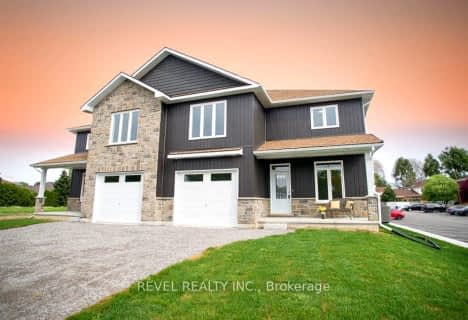Car-Dependent
- Most errands require a car.
Somewhat Bikeable
- Most errands require a car.

ÉÉC Sainte-Marie-Simcoe
Elementary: CatholicBloomsburg Public School
Elementary: PublicElgin Avenue Public School
Elementary: PublicWest Lynn Public School
Elementary: PublicLynndale Heights Public School
Elementary: PublicSt. Joseph's School
Elementary: CatholicWaterford District High School
Secondary: PublicHagersville Secondary School
Secondary: PublicDelhi District Secondary School
Secondary: PublicSimcoe Composite School
Secondary: PublicHoly Trinity Catholic High School
Secondary: CatholicAssumption College School School
Secondary: Catholic-
Lynnwood Park
Simcoe ON 0.72km -
Henderson Recreation Equipment Ltd
11 Gilbertson Dr, Simcoe ON N3Y 4K8 0.74km -
Lynndale Park
Simcoe ON 0.76km
-
Scotiabank
54 Norfolk St N, Simcoe ON N3Y 3N7 0.76km -
Scotiabank
7191 Tecumseh Rd E, Simcoe ON N3Y 3N6 0.76km -
TD Bank Financial Group
135 Queensway E, Simcoe ON N3Y 4M5 0.78km














