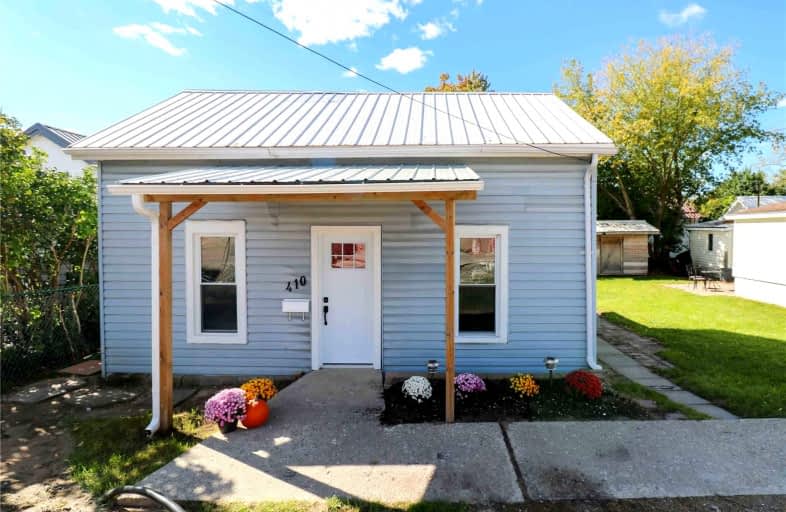Sold on Nov 12, 2021
Note: Property is not currently for sale or for rent.

-
Type: Detached
-
Style: 1 1/2 Storey
-
Size: 1100 sqft
-
Lot Size: 39.99 x 60 Feet
-
Age: 100+ years
-
Taxes: $1,310 per year
-
Days on Site: 4 Days
-
Added: Nov 08, 2021 (4 days on market)
-
Updated:
-
Last Checked: 1 month ago
-
MLS®#: X5426430
-
Listed By: Re/max escarpment realty inc., brokerage
This 3+1 Bedroom, 1 Bathroom Home Is Conveniently Located Close To Schools And Amenities And Has Been Completely Updated From Top To Bottom! The Main Floor Offers 3 Bedrooms, One Which Can Be Used As A Home Office, A Completely Renovated 3-Piece Bath, Main Floor Laundry, New Kitchen With Butcher Block Countertops, And An Inviting Family Room! Additional Bedroom Located On The Second Level Of The Home! Rsa
Extras
Upgrades Include: New Lvp And Carpeting Throughout, New Windows And Doors, New Trim, Hot Water Tank (2020), Furnace (Approx. 5 Years).
Property Details
Facts for 410 James Street, Norfolk
Status
Days on Market: 4
Last Status: Sold
Sold Date: Nov 12, 2021
Closed Date: Dec 29, 2021
Expiry Date: Mar 19, 2022
Sold Price: $295,000
Unavailable Date: Nov 12, 2021
Input Date: Nov 08, 2021
Property
Status: Sale
Property Type: Detached
Style: 1 1/2 Storey
Size (sq ft): 1100
Age: 100+
Area: Norfolk
Community: Delhi
Availability Date: Flexible
Assessment Amount: $86,000
Assessment Year: 2016
Inside
Bedrooms: 3
Bedrooms Plus: 1
Bathrooms: 1
Kitchens: 1
Rooms: 10
Den/Family Room: No
Air Conditioning: None
Fireplace: No
Laundry Level: Main
Washrooms: 1
Building
Basement: Unfinished
Heat Type: Forced Air
Heat Source: Gas
Exterior: Vinyl Siding
Water Supply: Municipal
Special Designation: Unknown
Other Structures: Garden Shed
Parking
Driveway: Other
Garage Type: None
Covered Parking Spaces: 2
Total Parking Spaces: 2
Fees
Tax Year: 2021
Tax Legal Description: Pt Lt 3-4 Blk21 Pl189 Asin Nr399158 Norfolk County
Taxes: $1,310
Highlights
Feature: Golf
Feature: Park
Feature: School
Land
Cross Street: William
Municipality District: Norfolk
Fronting On: West
Parcel Number: 501630163
Pool: None
Sewer: Sewers
Lot Depth: 60 Feet
Lot Frontage: 39.99 Feet
Acres: < .50
Additional Media
- Virtual Tour: https://my.matterport.com/show/?m=Ym1CeHkBNG6&brand=0
Rooms
Room details for 410 James Street, Norfolk
| Type | Dimensions | Description |
|---|---|---|
| Kitchen Main | 3.35 x 3.40 | |
| Dining Main | 2.92 x 3.35 | |
| Living Main | 4.04 x 4.60 | |
| Laundry Main | 1.52 x 3.43 | |
| Br Main | 2.10 x 2.92 | |
| 2nd Br Main | 2.31 x 3.01 | |
| 3rd Br 2nd | 3.07 x 7.25 | |
| Office Main | 2.44 x 3.38 | |
| Utility Main | 2.44 x 2.90 | |
| Bathroom Main | 1.86 x 2.31 |

| XXXXXXXX | XXX XX, XXXX |
XXXX XXX XXXX |
$XXX,XXX |
| XXX XX, XXXX |
XXXXXX XXX XXXX |
$XXX,XXX | |
| XXXXXXXX | XXX XX, XXXX |
XXXXXXX XXX XXXX |
|
| XXX XX, XXXX |
XXXXXX XXX XXXX |
$XXX,XXX |
| XXXXXXXX XXXX | XXX XX, XXXX | $295,000 XXX XXXX |
| XXXXXXXX XXXXXX | XXX XX, XXXX | $299,000 XXX XXXX |
| XXXXXXXX XXXXXXX | XXX XX, XXXX | XXX XXXX |
| XXXXXXXX XXXXXX | XXX XX, XXXX | $299,000 XXX XXXX |

St. Michael's School
Elementary: CatholicTeeterville Public School
Elementary: PublicSacred Heart School
Elementary: CatholicSt. Frances Cabrini School
Elementary: CatholicDelhi Public School
Elementary: PublicWalsh Public School
Elementary: PublicWaterford District High School
Secondary: PublicDelhi District Secondary School
Secondary: PublicValley Heights Secondary School
Secondary: PublicSimcoe Composite School
Secondary: PublicGlendale High School
Secondary: PublicHoly Trinity Catholic High School
Secondary: Catholic
