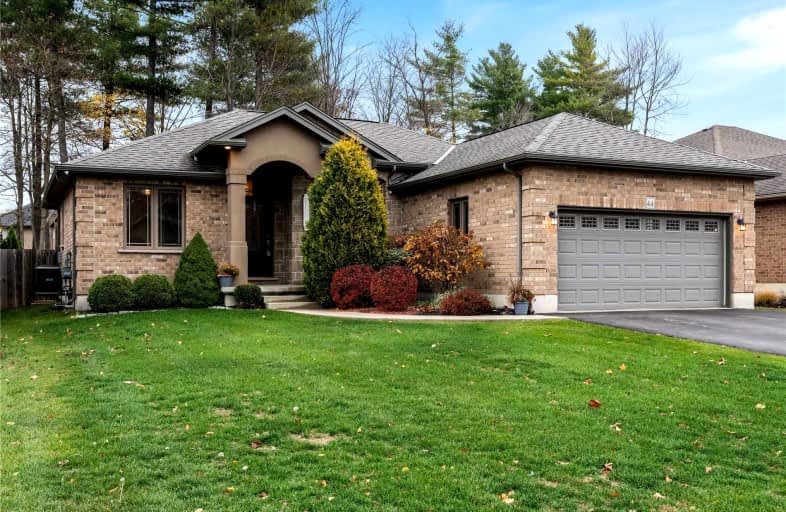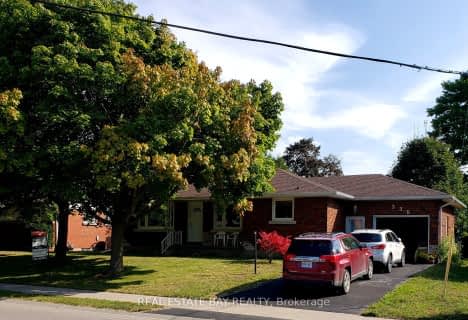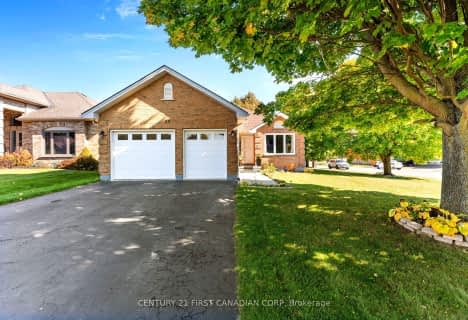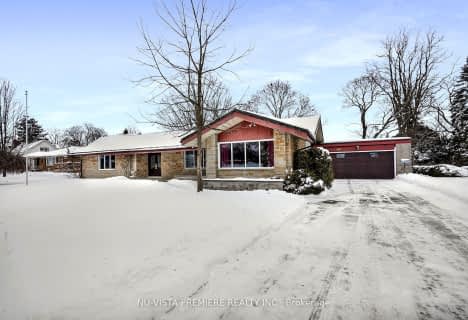
Video Tour

Our Lady of Fatima School
Elementary: Catholic
10.07 km
Teeterville Public School
Elementary: Public
11.39 km
Sacred Heart School
Elementary: Catholic
14.43 km
Courtland Public School
Elementary: Public
10.04 km
St. Frances Cabrini School
Elementary: Catholic
2.28 km
Delhi Public School
Elementary: Public
1.68 km
Waterford District High School
Secondary: Public
19.88 km
Delhi District Secondary School
Secondary: Public
2.09 km
Valley Heights Secondary School
Secondary: Public
18.63 km
Simcoe Composite School
Secondary: Public
17.25 km
Glendale High School
Secondary: Public
18.54 km
Holy Trinity Catholic High School
Secondary: Catholic
17.02 km





