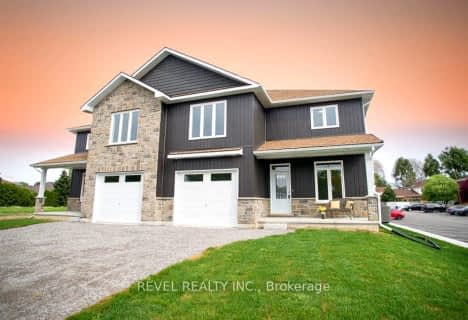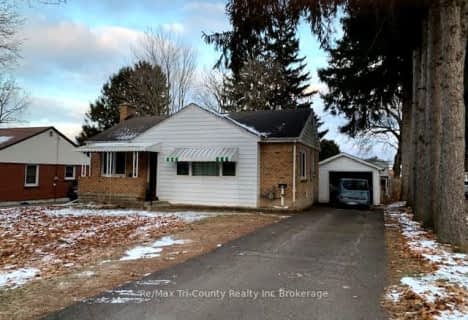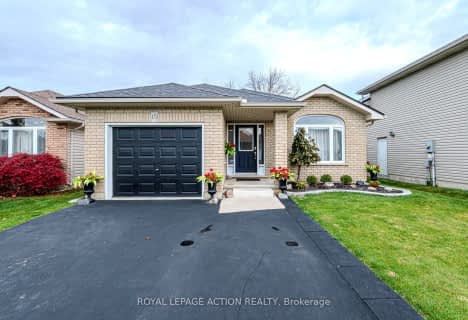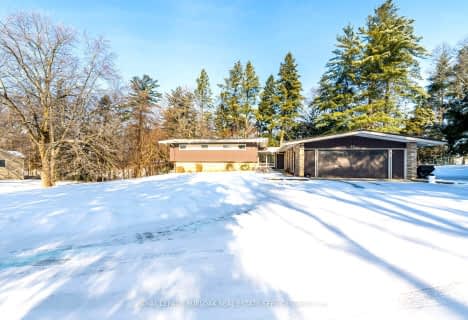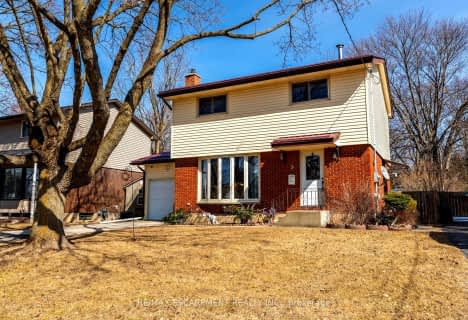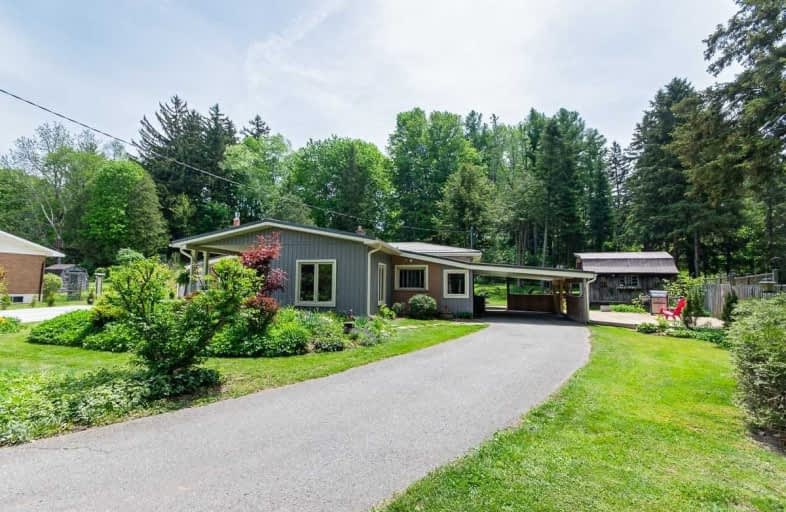
3D Walkthrough

ÉÉC Sainte-Marie-Simcoe
Elementary: Catholic
0.63 km
Bloomsburg Public School
Elementary: Public
5.52 km
Elgin Avenue Public School
Elementary: Public
0.49 km
West Lynn Public School
Elementary: Public
2.54 km
Lynndale Heights Public School
Elementary: Public
2.67 km
St. Joseph's School
Elementary: Catholic
2.11 km
Waterford District High School
Secondary: Public
10.29 km
Delhi District Secondary School
Secondary: Public
14.13 km
Valley Heights Secondary School
Secondary: Public
24.10 km
Simcoe Composite School
Secondary: Public
1.28 km
Holy Trinity Catholic High School
Secondary: Catholic
1.72 km
Assumption College School School
Secondary: Catholic
31.51 km



