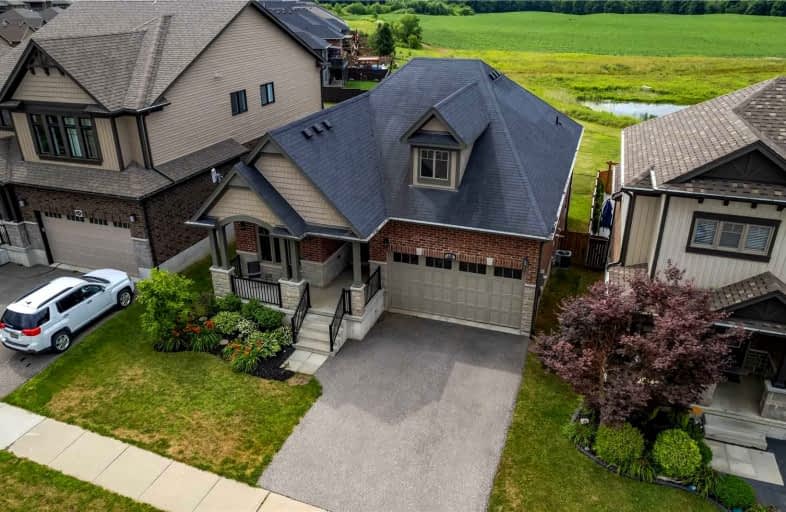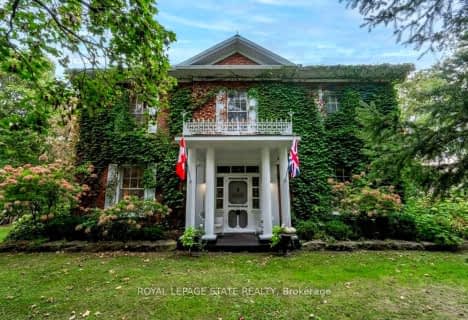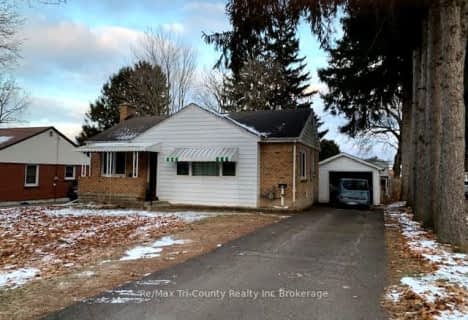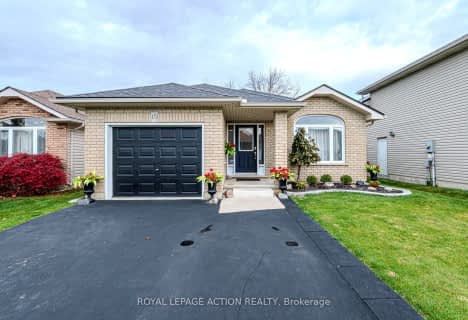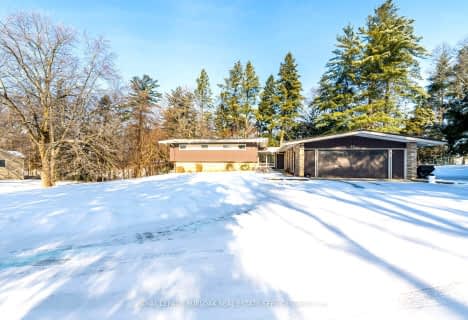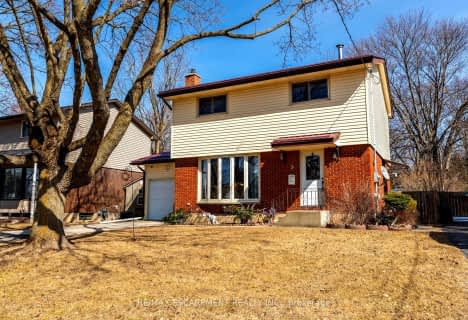
ÉÉC Sainte-Marie-Simcoe
Elementary: Catholic
2.20 km
Bloomsburg Public School
Elementary: Public
6.27 km
Elgin Avenue Public School
Elementary: Public
2.19 km
West Lynn Public School
Elementary: Public
1.26 km
Lynndale Heights Public School
Elementary: Public
1.09 km
St. Joseph's School
Elementary: Catholic
0.59 km
Waterford District High School
Secondary: Public
10.99 km
Hagersville Secondary School
Secondary: Public
24.46 km
Delhi District Secondary School
Secondary: Public
16.72 km
Valley Heights Secondary School
Secondary: Public
25.39 km
Simcoe Composite School
Secondary: Public
1.82 km
Holy Trinity Catholic High School
Secondary: Catholic
1.90 km
