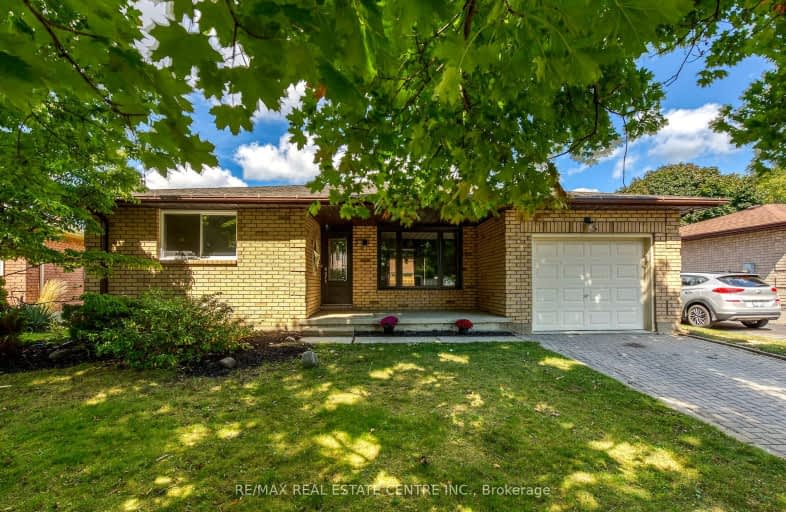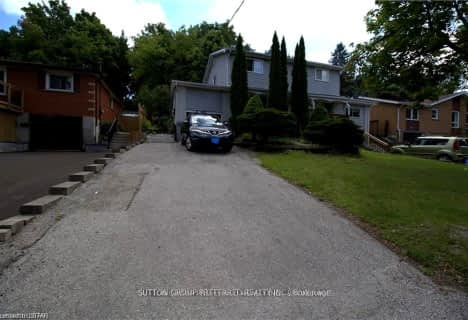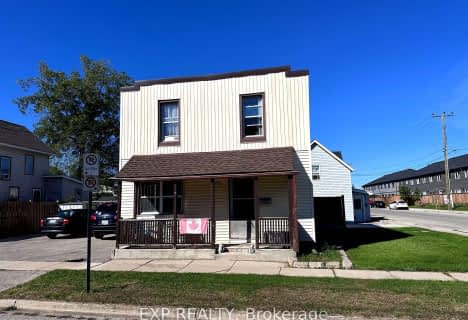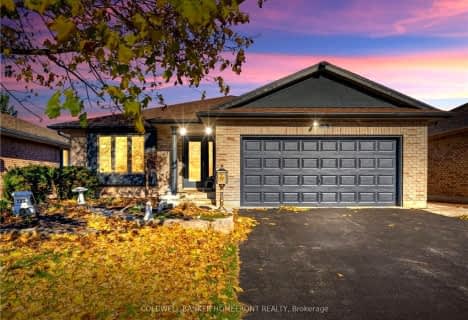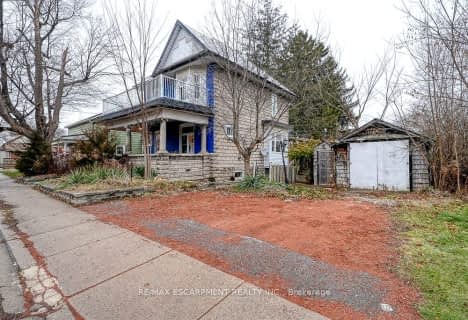Car-Dependent
- Most errands require a car.
43
/100
Somewhat Bikeable
- Most errands require a car.
42
/100

ÉÉC Sainte-Marie-Simcoe
Elementary: Catholic
1.03 km
Bloomsburg Public School
Elementary: Public
6.16 km
Elgin Avenue Public School
Elementary: Public
0.69 km
West Lynn Public School
Elementary: Public
2.11 km
Lynndale Heights Public School
Elementary: Public
2.80 km
St. Joseph's School
Elementary: Catholic
2.04 km
Waterford District High School
Secondary: Public
10.94 km
Delhi District Secondary School
Secondary: Public
14.17 km
Valley Heights Secondary School
Secondary: Public
23.63 km
Simcoe Composite School
Secondary: Public
1.61 km
Holy Trinity Catholic High School
Secondary: Catholic
1.16 km
Assumption College School School
Secondary: Catholic
32.17 km
-
Colonel Stalker Park
Simcoe ON 1.02km -
Golden Gardens Park
380 Queen St S, Simcoe ON 1.13km -
Splash Pad Simcoe
Simcoe ON 1.4km
-
RBC Dominion Securities
2 Norfolk St S, Simcoe ON N3Y 2V9 1.39km -
Scotiabank
7191 Tecumseh Rd E, Simcoe ON N3Y 3N6 1.41km -
Scotiabank
54 Norfolk St N, Simcoe ON N3Y 3N7 1.42km
