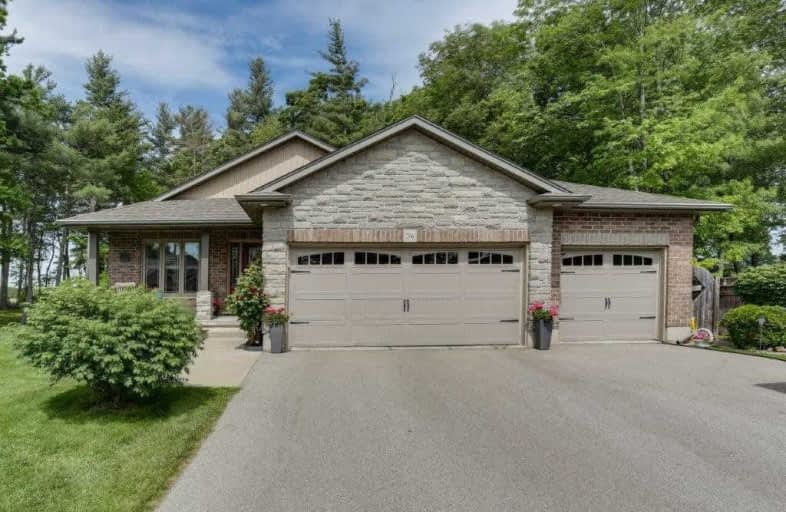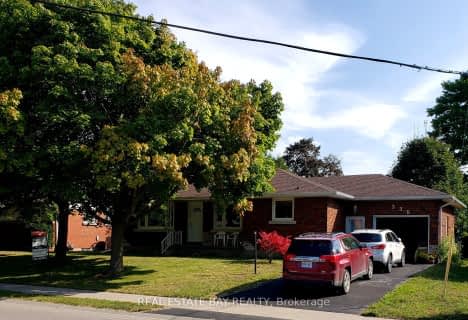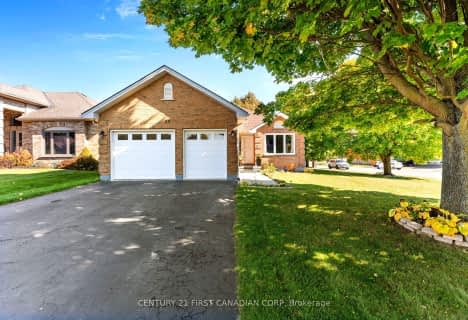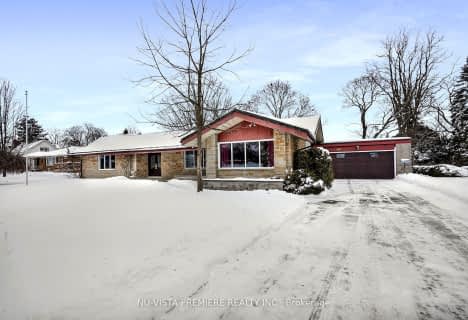
Our Lady of Fatima School
Elementary: Catholic
10.06 km
Teeterville Public School
Elementary: Public
11.37 km
Sacred Heart School
Elementary: Catholic
14.47 km
Courtland Public School
Elementary: Public
10.02 km
St. Frances Cabrini School
Elementary: Catholic
2.32 km
Delhi Public School
Elementary: Public
1.73 km
Waterford District High School
Secondary: Public
19.89 km
Delhi District Secondary School
Secondary: Public
2.14 km
Valley Heights Secondary School
Secondary: Public
18.68 km
Simcoe Composite School
Secondary: Public
17.28 km
Glendale High School
Secondary: Public
18.50 km
Holy Trinity Catholic High School
Secondary: Catholic
17.06 km






