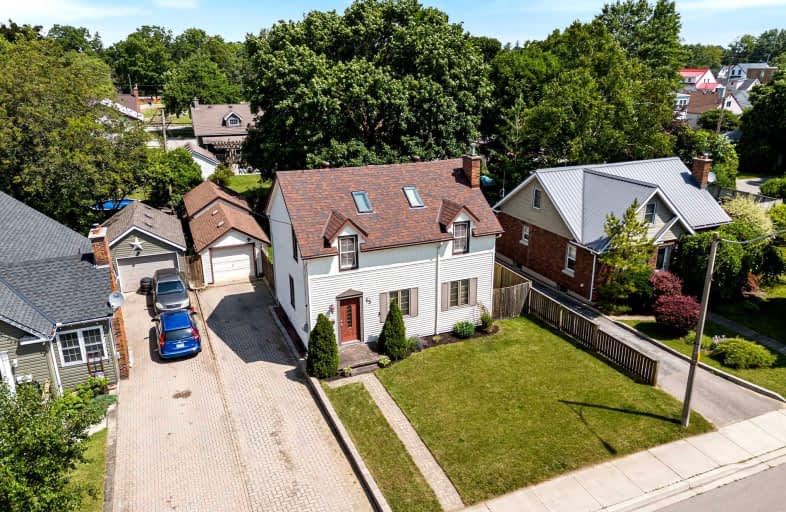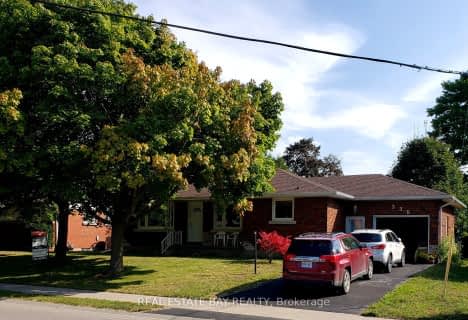
Video Tour
Very Walkable
- Most errands can be accomplished on foot.
75
/100
Somewhat Bikeable
- Most errands require a car.
49
/100

St. Michael's School
Elementary: Catholic
13.10 km
Our Lady of Fatima School
Elementary: Catholic
11.40 km
Teeterville Public School
Elementary: Public
11.63 km
St. Frances Cabrini School
Elementary: Catholic
0.56 km
Delhi Public School
Elementary: Public
0.20 km
Walsh Public School
Elementary: Public
13.00 km
Waterford District High School
Secondary: Public
18.91 km
Delhi District Secondary School
Secondary: Public
0.26 km
Valley Heights Secondary School
Secondary: Public
17.85 km
Simcoe Composite School
Secondary: Public
15.60 km
Glendale High School
Secondary: Public
20.15 km
Holy Trinity Catholic High School
Secondary: Catholic
15.28 km
-
Don Shay Memorial Dog Park
Norfolk ON 14.25km -
The Park
Waterford ON 15.4km -
Wellington Park
50 Bonnie Dr (Norfolk St), Simcoe ON 15.42km
-
CIBC
12 Church St W, Delhi ON N4B 1V7 0.27km -
BMO Bank of Montreal
221 Main St of Delhi, Delhi ON N4B 2M4 0.37km -
CIBC
172 Main St of Delhi (Church), Delhi ON N4B 2L9 0.49km



