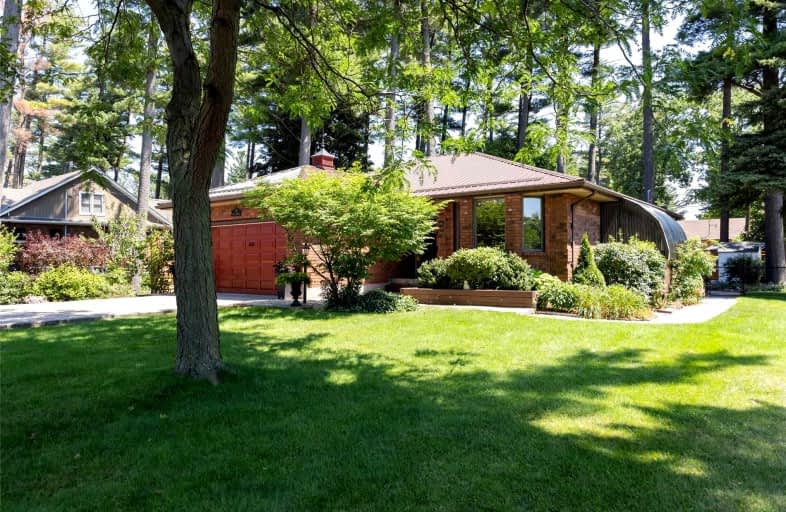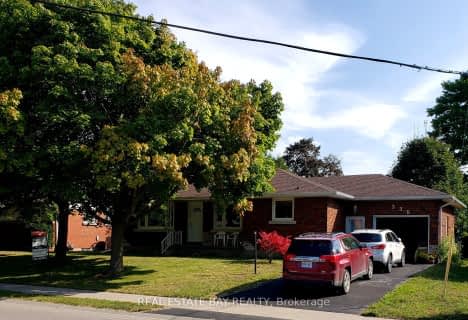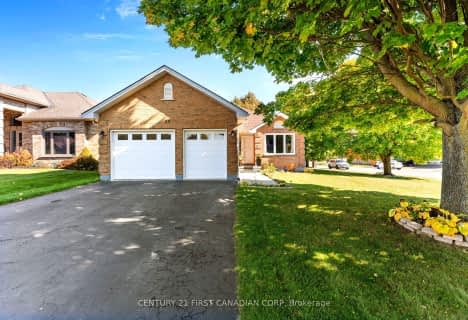
Video Tour

St. Michael's School
Elementary: Catholic
12.11 km
Teeterville Public School
Elementary: Public
12.27 km
Sacred Heart School
Elementary: Catholic
13.71 km
St. Frances Cabrini School
Elementary: Catholic
1.01 km
Delhi Public School
Elementary: Public
1.22 km
Walsh Public School
Elementary: Public
12.00 km
Waterford District High School
Secondary: Public
18.87 km
Delhi District Secondary School
Secondary: Public
0.91 km
Valley Heights Secondary School
Secondary: Public
17.11 km
Simcoe Composite School
Secondary: Public
15.05 km
Glendale High School
Secondary: Public
20.76 km
Holy Trinity Catholic High School
Secondary: Catholic
14.62 km



