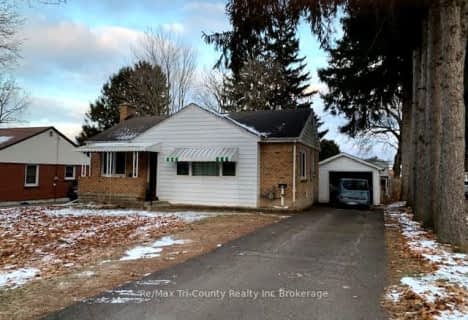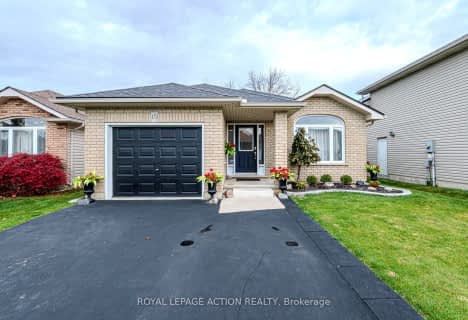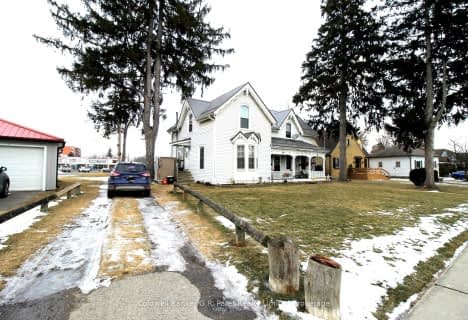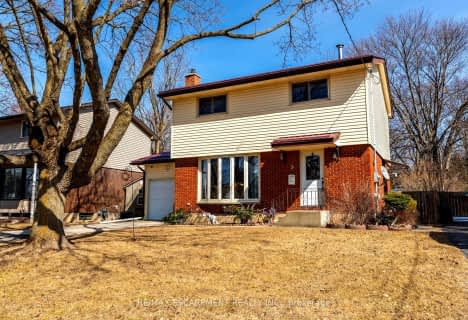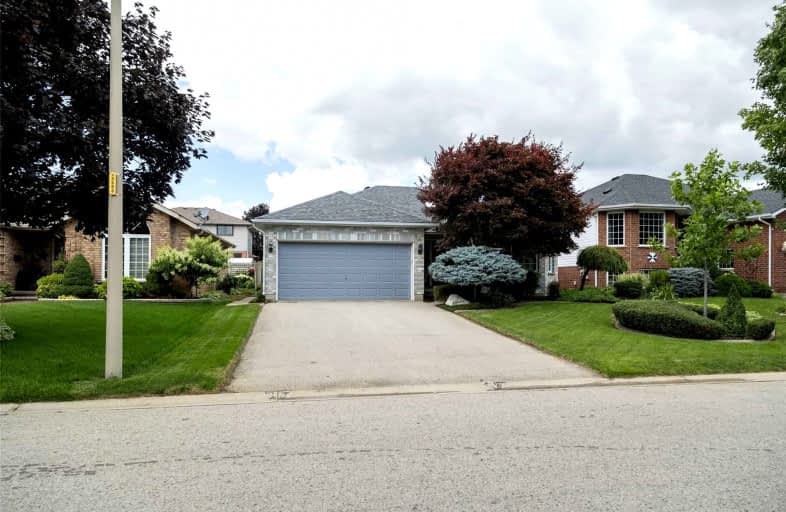
Video Tour

ÉÉC Sainte-Marie-Simcoe
Elementary: Catholic
2.22 km
Bloomsburg Public School
Elementary: Public
5.18 km
Elgin Avenue Public School
Elementary: Public
2.40 km
West Lynn Public School
Elementary: Public
2.40 km
Lynndale Heights Public School
Elementary: Public
0.18 km
St. Joseph's School
Elementary: Catholic
1.16 km
Waterford District High School
Secondary: Public
9.84 km
Hagersville Secondary School
Secondary: Public
23.52 km
Delhi District Secondary School
Secondary: Public
16.94 km
Simcoe Composite School
Secondary: Public
1.59 km
Holy Trinity Catholic High School
Secondary: Catholic
2.76 km
Assumption College School School
Secondary: Catholic
31.34 km



