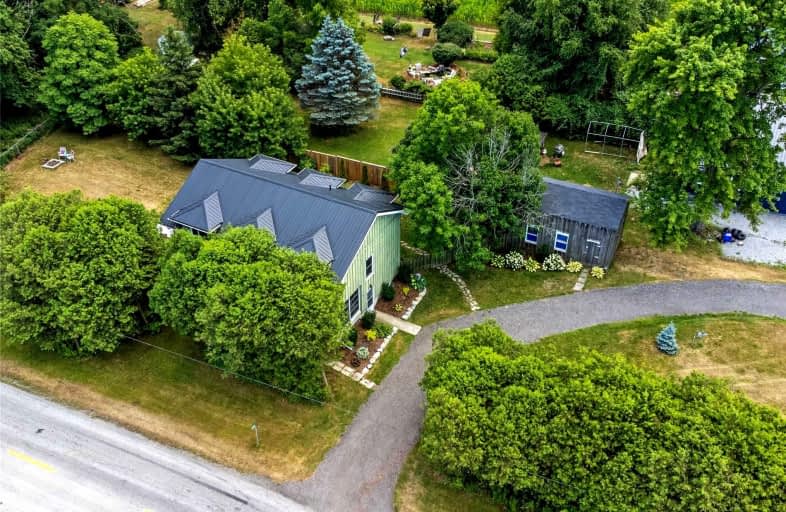
Video Tour

St. Michael's School
Elementary: Catholic
11.48 km
Langton Public School
Elementary: Public
16.33 km
Sacred Heart School
Elementary: Catholic
16.35 km
Port Rowan Public School
Elementary: Public
5.52 km
West Lynn Public School
Elementary: Public
19.85 km
Walsh Public School
Elementary: Public
11.35 km
Waterford District High School
Secondary: Public
31.20 km
Delhi District Secondary School
Secondary: Public
21.96 km
Valley Heights Secondary School
Secondary: Public
11.01 km
Simcoe Composite School
Secondary: Public
21.72 km
Glendale High School
Secondary: Public
35.22 km
Holy Trinity Catholic High School
Secondary: Catholic
19.76 km

