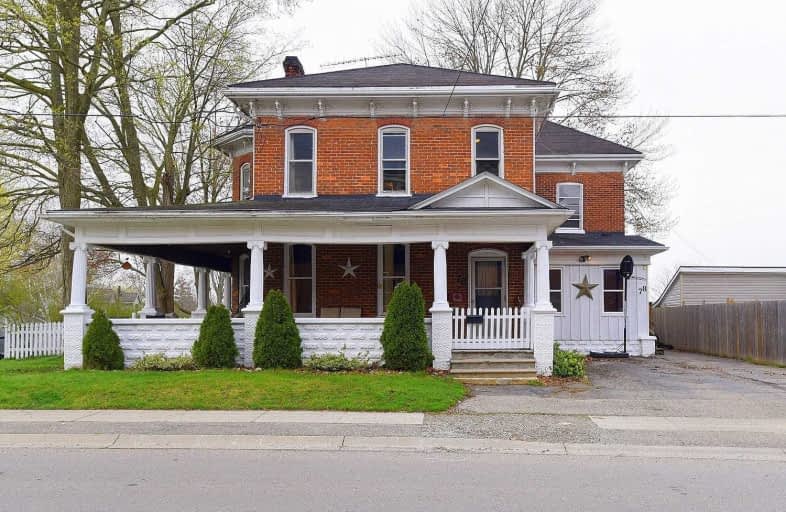Sold on Apr 20, 2021
Note: Property is not currently for sale or for rent.

-
Type: Detached
-
Style: 2-Storey
-
Size: 2000 sqft
-
Lot Size: 118.37 x 121.04 Feet
-
Age: 100+ years
-
Taxes: $3,019 per year
-
Days on Site: 6 Days
-
Added: Apr 14, 2021 (6 days on market)
-
Updated:
-
Last Checked: 1 month ago
-
MLS®#: X5196128
-
Listed By: Voortman realty inc., brokerage
Your Chance To Own A Piece Of History In Beautiful, Family Friendly, & Historic Waterford. Spacious All Brick Century Home In The Heart Of The Town Incorporates Classic Features Such As Detailed Wood Trim & Doors, Original Staircase And Wood Flooring That Make This Unique Home A True Gem. Oversized Kitchen Is Light And Spacious, Looking Out Onto The Extensive Back Yard And Mature Trees. The Open Main Living Areas Boast High Ceilings.
Extras
Additionally There Is A Staircase To The Attic That Is Just Waiting To Be Transformed Into An Additional Living Area. The Untouched Basement. **Interboard Listing: Hamilton - Burlington R.E. Assoc**
Property Details
Facts for 78 Auty Street, Norfolk
Status
Days on Market: 6
Last Status: Sold
Sold Date: Apr 20, 2021
Closed Date: Jun 10, 2021
Expiry Date: Sep 14, 2021
Sold Price: $550,000
Unavailable Date: Apr 20, 2021
Input Date: Apr 15, 2021
Prior LSC: Listing with no contract changes
Property
Status: Sale
Property Type: Detached
Style: 2-Storey
Size (sq ft): 2000
Age: 100+
Area: Norfolk
Community: Norfolk
Availability Date: Flexible
Inside
Bedrooms: 4
Bathrooms: 2
Kitchens: 1
Rooms: 8
Den/Family Room: Yes
Air Conditioning: Window Unit
Fireplace: No
Washrooms: 2
Building
Basement: Full
Basement 2: Unfinished
Heat Type: Radiant
Heat Source: Gas
Exterior: Brick
Water Supply: Municipal
Special Designation: Accessibility
Parking
Driveway: Pvt Double
Garage Type: None
Covered Parking Spaces: 2
Total Parking Spaces: 2
Fees
Tax Year: 2020
Tax Legal Description: Pt Lt 13-14 Blk J Pl 19B As In Nr581871; Norfolk C
Taxes: $3,019
Land
Cross Street: Auty/Temperance St W
Municipality District: Norfolk
Fronting On: East
Pool: None
Sewer: Sewers
Lot Depth: 121.04 Feet
Lot Frontage: 118.37 Feet
Acres: < .50
Additional Media
- Virtual Tour: http://www.venturehomes.ca/virtualtour.asp?tourid=
Rooms
Room details for 78 Auty Street, Norfolk
| Type | Dimensions | Description |
|---|---|---|
| Family Main | 4.11 x 3.68 | |
| Living Main | 5.87 x 3.91 | |
| Dining Main | 4.52 x 4.39 | |
| Sunroom Main | 2.72 x 3.71 | |
| Kitchen Main | 4.52 x 4.90 | |
| Mudroom Main | 2.90 x 4.06 | |
| Laundry Main | 2.59 x 3.05 | |
| Bathroom Main | 0.91 x 1.83 | 2 Pc Bath |
| Br 2nd | 4.47 x 4.80 | |
| 2nd Br 2nd | 4.32 x 4.29 | |
| 3rd Br 2nd | 4.06 x 5.28 | |
| 4th Br 2nd | 3.73 x 4.34 |
| XXXXXXXX | XXX XX, XXXX |
XXXX XXX XXXX |
$XXX,XXX |
| XXX XX, XXXX |
XXXXXX XXX XXXX |
$XXX,XXX |
| XXXXXXXX XXXX | XXX XX, XXXX | $550,000 XXX XXXX |
| XXXXXXXX XXXXXX | XXX XX, XXXX | $499,994 XXX XXXX |

ÉÉC Sainte-Marie-Simcoe
Elementary: CatholicSt. Bernard of Clairvaux School
Elementary: CatholicBoston Public School
Elementary: PublicBloomsburg Public School
Elementary: PublicWaterford Public School
Elementary: PublicLynndale Heights Public School
Elementary: PublicSt. Mary Catholic Learning Centre
Secondary: CatholicWaterford District High School
Secondary: PublicSimcoe Composite School
Secondary: PublicHoly Trinity Catholic High School
Secondary: CatholicBrantford Collegiate Institute and Vocational School
Secondary: PublicAssumption College School School
Secondary: Catholic

