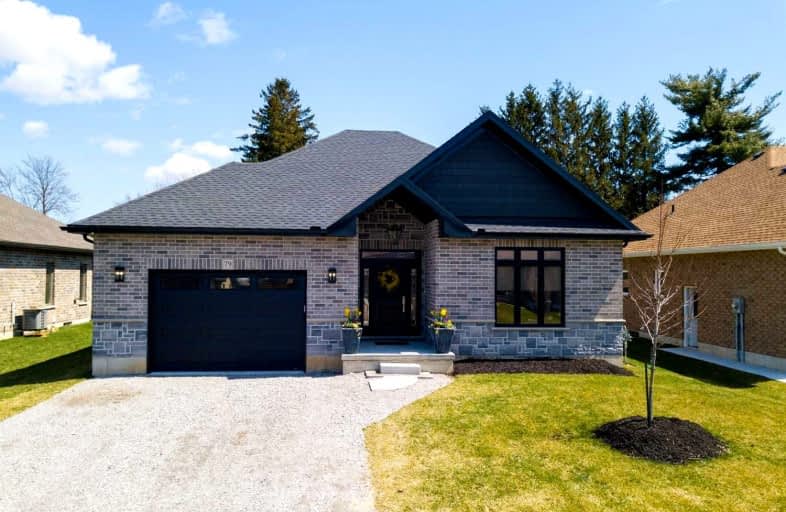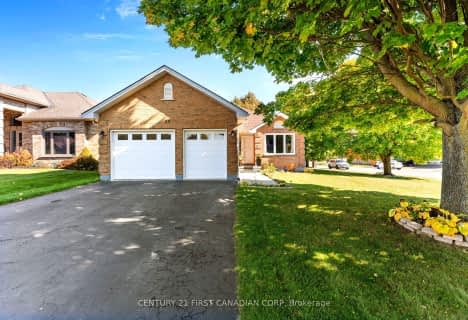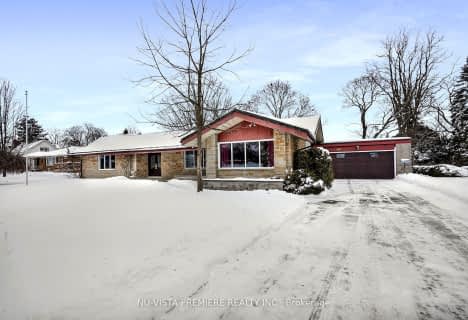
Video Tour

St. Michael's School
Elementary: Catholic
12.49 km
Teeterville Public School
Elementary: Public
10.89 km
Sacred Heart School
Elementary: Catholic
15.16 km
St. Frances Cabrini School
Elementary: Catholic
0.83 km
Delhi Public School
Elementary: Public
1.47 km
Walsh Public School
Elementary: Public
12.41 km
Waterford District High School
Secondary: Public
17.57 km
Delhi District Secondary School
Secondary: Public
1.14 km
Valley Heights Secondary School
Secondary: Public
18.48 km
Simcoe Composite School
Secondary: Public
14.29 km
Glendale High School
Secondary: Public
21.47 km
Holy Trinity Catholic High School
Secondary: Catholic
14.03 km




