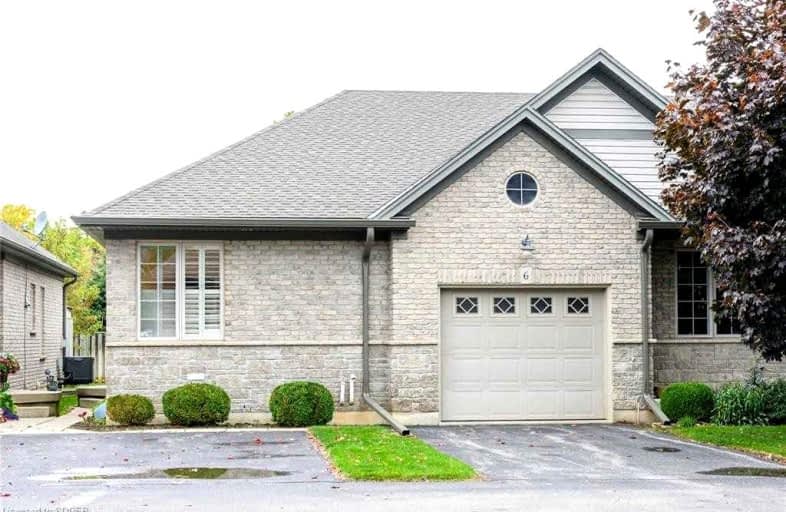
ÉÉC Sainte-Marie-Simcoe
Elementary: Catholic
9.86 km
St. Cecilia's School
Elementary: Catholic
1.02 km
West Lynn Public School
Elementary: Public
7.96 km
Lynndale Heights Public School
Elementary: Public
8.15 km
Lakewood Elementary School
Elementary: Public
1.79 km
St. Joseph's School
Elementary: Catholic
8.24 km
Waterford District High School
Secondary: Public
16.44 km
Hagersville Secondary School
Secondary: Public
22.83 km
Delhi District Secondary School
Secondary: Public
23.89 km
Simcoe Composite School
Secondary: Public
9.42 km
Holy Trinity Catholic High School
Secondary: Catholic
8.99 km
Assumption College School School
Secondary: Catholic
37.32 km
$
$725,000
- 3 bath
- 3 bed
- 1800 sqft
04-744 Nelson Street West, Norfolk, Ontario • N0A 1N0 • Port Dover




