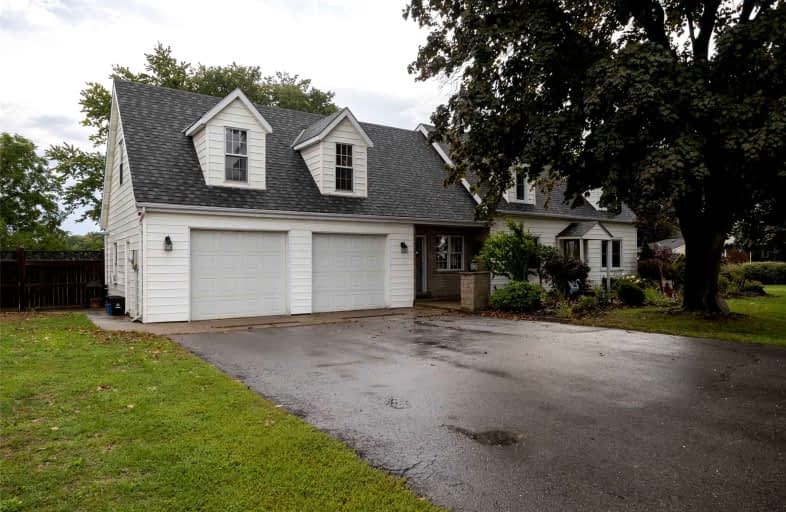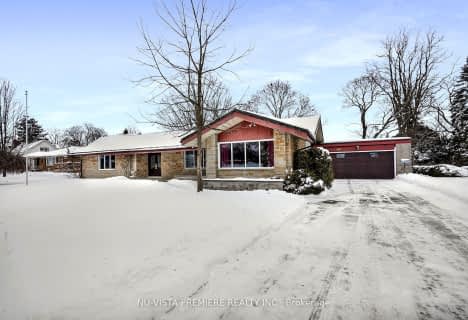Sold on Nov 11, 2022
Note: Property is not currently for sale or for rent.

-
Type: Detached
-
Style: 2-Storey
-
Size: 2500 sqft
-
Lot Size: 160 x 0 Feet
-
Age: 51-99 years
-
Taxes: $4,176 per year
-
Days on Site: 52 Days
-
Added: Sep 20, 2022 (1 month on market)
-
Updated:
-
Last Checked: 2 months ago
-
MLS®#: X5769693
-
Listed By: Re/max twin city realty inc., brokerage
Attractive 2 Storey Family Home On A 1.52-Acre Country Lot Backing Onto A Beautiful Pond With Remarkable Waterfowl As Your Rear Neighbours. Look No Further, This Home & Property Ticks All The Boxes While Offering High Quality Craftsmanship & Finishings. Complete With 4 Large Bedrooms, 3 Full Gleaming Baths, An Oversized & Heated Double Car Attached Garage, & Spacious Principle Rooms With Huge Windows Allowing Tons Of Natural Light. The Spacious Country Kitchen Is A Cook & Entertainers Dream, With Ample Prep Room, Lots Of Counter & Cupboard Space & Easy Access To The Dining/Living Rooms. Finished With Beautiful Hardwood Flooring, Trim, & Doors Throughout, Along With Pot Lighting & 2 Gorgeous Fireplaces. The Outdoor Space Features A Fully Fenced Rear Yard With Back Deck & Overlooks The Million-Dollar Sunrise Views Over Your Own Private Dock! Canoe, Kayak Or Go For A Paddle Boat Ride A Few Steps From Your Back Gate, While Still Having Plenty Of Yard Space For The Kids & Dog To Run & Play.
Property Details
Facts for 831 James Street, Norfolk
Status
Days on Market: 52
Last Status: Sold
Sold Date: Nov 11, 2022
Closed Date: Dec 05, 2022
Expiry Date: Feb 20, 2023
Sold Price: $760,000
Unavailable Date: Nov 11, 2022
Input Date: Sep 20, 2022
Property
Status: Sale
Property Type: Detached
Style: 2-Storey
Size (sq ft): 2500
Age: 51-99
Area: Norfolk
Community: Delhi
Availability Date: Flexible
Assessment Amount: $31,100
Assessment Year: 2022
Inside
Bedrooms: 4
Bathrooms: 3
Kitchens: 1
Rooms: 12
Den/Family Room: No
Air Conditioning: Central Air
Fireplace: Yes
Washrooms: 3
Building
Basement: Full
Basement 2: Unfinished
Heat Type: Forced Air
Heat Source: Gas
Exterior: Vinyl Siding
Water Supply: Well
Special Designation: Unknown
Parking
Driveway: Pvt Double
Garage Spaces: 2
Garage Type: Attached
Covered Parking Spaces: 4
Total Parking Spaces: 6
Fees
Tax Year: 2022
Tax Legal Description: Pt Lt 24 Con 13 Windham Pt 1 37R818;Norfolk County
Taxes: $4,176
Highlights
Feature: Grnbelt/Cons
Feature: Lake/Pond
Feature: Place Of Worship
Feature: Rec Centre
Feature: School Bus Route
Land
Cross Street: South Of The Town Of
Municipality District: Norfolk
Fronting On: East
Parcel Number: 501670186
Pool: None
Sewer: Septic
Lot Frontage: 160 Feet
Acres: .50-1.99
Zoning: A-Hl-Psw
Additional Media
- Virtual Tour: https://www.youtube.com/watch?v=ilDsg9ZjryI
Rooms
Room details for 831 James Street, Norfolk
| Type | Dimensions | Description |
|---|---|---|
| Dining Main | 3.33 x 3.63 | |
| Kitchen Main | 5.72 x 4.27 | |
| Living Main | 4.65 x 3.66 | Fireplace |
| Dining Main | 3.00 x 3.66 | |
| Br Main | 3.23 x 2.79 | |
| Family 2nd | 5.16 x 9.07 | |
| Br 2nd | 3.63 x 4.27 | Hardwood Floor |
| Br 2nd | 3.20 x 4.67 | |
| Br 2nd | 3.63 x 3.12 | |
| Other Bsmt | 7.16 x 4.47 | |
| Utility Bsmt | 5.61 x 5.28 |

| XXXXXXXX | XXX XX, XXXX |
XXXX XXX XXXX |
$XXX,XXX |
| XXX XX, XXXX |
XXXXXX XXX XXXX |
$XXX,XXX | |
| XXXXXXXX | XXX XX, XXXX |
XXXX XXX XXXX |
$XXX,XXX |
| XXX XX, XXXX |
XXXXXX XXX XXXX |
$XXX,XXX |
| XXXXXXXX XXXX | XXX XX, XXXX | $760,000 XXX XXXX |
| XXXXXXXX XXXXXX | XXX XX, XXXX | $799,900 XXX XXXX |
| XXXXXXXX XXXX | XXX XX, XXXX | $419,000 XXX XXXX |
| XXXXXXXX XXXXXX | XXX XX, XXXX | $409,000 XXX XXXX |

St. Michael's School
Elementary: CatholicTeeterville Public School
Elementary: PublicSacred Heart School
Elementary: CatholicSt. Frances Cabrini School
Elementary: CatholicDelhi Public School
Elementary: PublicWalsh Public School
Elementary: PublicWaterford District High School
Secondary: PublicDelhi District Secondary School
Secondary: PublicValley Heights Secondary School
Secondary: PublicSimcoe Composite School
Secondary: PublicGlendale High School
Secondary: PublicHoly Trinity Catholic High School
Secondary: Catholic

