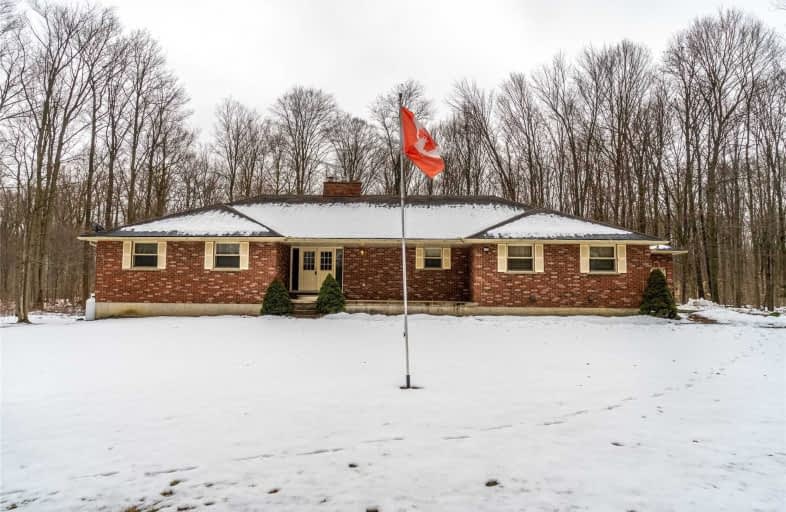Sold on Mar 16, 2020
Note: Property is not currently for sale or for rent.

-
Type: Detached
-
Style: Bungalow
-
Size: 2500 sqft
-
Lot Size: 245.44 x 1682.9 Feet
-
Age: 16-30 years
-
Taxes: $6,179 per year
-
Days on Site: 12 Days
-
Added: Mar 03, 2020 (1 week on market)
-
Updated:
-
Last Checked: 1 month ago
-
MLS®#: X4707719
-
Listed By: Royal lepage rcr realty, brokerage
Open House Sat Mar 7 1-4Pm & Sun Mar 8 1-4Pm. Located Only Minutes To The Town Of Simcoe, This Sprawling Ranch Bungalow With Over 2500 Sq Ft On Main Floor Is Nestled In The Trees On 9.33 Acres.Open Concept, Large Principal Rooms Include Sunken Living Room With Hardwood Floors And Stone Accent Wall With W/B Fireplace Insert, Dining Area With Walk Out To Deck And Oak Kitchen Designed With Loads Of Cabinets. Access From Garage Leads To Small Foyer & Laundry Room
Extras
Side Door Leads To Office/Den Area With Access To 3 Pc Bath, Ideal Set-Up For Home Occupation, Guest Suite Or Private Accommodation For Family Member. Huge Lower Level Is Divided Into 3 Mostly Finished Areas And 1 Unfinished Storage Area.
Property Details
Facts for 918 Windham Road 12, Norfolk
Status
Days on Market: 12
Last Status: Sold
Sold Date: Mar 16, 2020
Closed Date: May 27, 2020
Expiry Date: Jul 31, 2020
Sold Price: $712,500
Unavailable Date: Mar 16, 2020
Input Date: Mar 03, 2020
Property
Status: Sale
Property Type: Detached
Style: Bungalow
Size (sq ft): 2500
Age: 16-30
Area: Norfolk
Community: Simcoe
Availability Date: Flex:Tba
Assessment Amount: $515,250
Assessment Year: 2019
Inside
Bedrooms: 3
Bathrooms: 3
Kitchens: 1
Rooms: 10
Den/Family Room: No
Air Conditioning: None
Fireplace: Yes
Laundry Level: Main
Washrooms: 3
Utilities
Electricity: Yes
Gas: No
Telephone: Available
Building
Basement: Part Fin
Basement 2: Walk-Up
Heat Type: Forced Air
Heat Source: Propane
Exterior: Brick
Water Supply Type: Sand Point W
Water Supply: None
Special Designation: Unknown
Parking
Driveway: Private
Garage Spaces: 2
Garage Type: Attached
Covered Parking Spaces: 10
Total Parking Spaces: 12
Fees
Tax Year: 2019
Tax Legal Description: Part Lt 10 Conc 12, Windham. Pt 137R5429 Norfolk
Taxes: $6,179
Highlights
Feature: Wooded/Treed
Land
Cross Street: Hwy 27 To Windham Rd
Municipality District: Norfolk
Fronting On: South
Parcel Number: 501840195
Pool: None
Sewer: None
Lot Depth: 1682.9 Feet
Lot Frontage: 245.44 Feet
Lot Irregularities: Slightly Irregular Sh
Acres: 5-9.99
Waterfront: None
Additional Media
- Virtual Tour: https://youtu.be/4qbX8iGx1Vo
Rooms
Room details for 918 Windham Road 12, Norfolk
| Type | Dimensions | Description |
|---|---|---|
| Foyer Main | 2.90 x 3.09 | W/I Closet, Ceramic Floor |
| Living Main | 4.68 x 5.13 | Sunken Room, Hardwood Floor, Fireplace Insert |
| Kitchen Main | 4.19 x 4.49 | Ceramic Floor, O/Looks Dining |
| Dining Main | 4.34 x 4.20 | Hardwood Floor, W/O To Deck, O/Looks Living |
| Den Main | 4.09 x 3.39 | Side Door, Broadloom |
| Office Main | 3.21 x 3.36 | Closet, Broadloom |
| Master Main | 3.97 x 5.42 | 5 Pc Ensuite, His/Hers Closets, Broadloom |
| 2nd Br Main | 3.05 x 4.53 | W/I Closet, Broadloom |
| 3rd Br Main | 2.19 x 4.52 | W/I Closet, Broadloom |
| Other Bsmt | 5.47 x 6.14 | |
| Other Bsmt | 5.35 x 6.61 | |
| Workshop Bsmt | 4.64 x 12.32 | Access To Garage, Wood Stove |

| XXXXXXXX | XXX XX, XXXX |
XXXX XXX XXXX |
$XXX,XXX |
| XXX XX, XXXX |
XXXXXX XXX XXXX |
$XXX,XXX |
| XXXXXXXX XXXX | XXX XX, XXXX | $712,500 XXX XXXX |
| XXXXXXXX XXXXXX | XXX XX, XXXX | $699,900 XXX XXXX |

ÉÉC Sainte-Marie-Simcoe
Elementary: CatholicTeeterville Public School
Elementary: PublicBloomsburg Public School
Elementary: PublicElgin Avenue Public School
Elementary: PublicSt. Frances Cabrini School
Elementary: CatholicSt. Joseph's School
Elementary: CatholicWaterford District High School
Secondary: PublicDelhi District Secondary School
Secondary: PublicValley Heights Secondary School
Secondary: PublicSimcoe Composite School
Secondary: PublicHoly Trinity Catholic High School
Secondary: CatholicAssumption College School School
Secondary: Catholic- — bath
- — bed
- — sqft
901 Windham Road 11, Norfolk, Ontario • N4B 2W5 • Rural Windham


