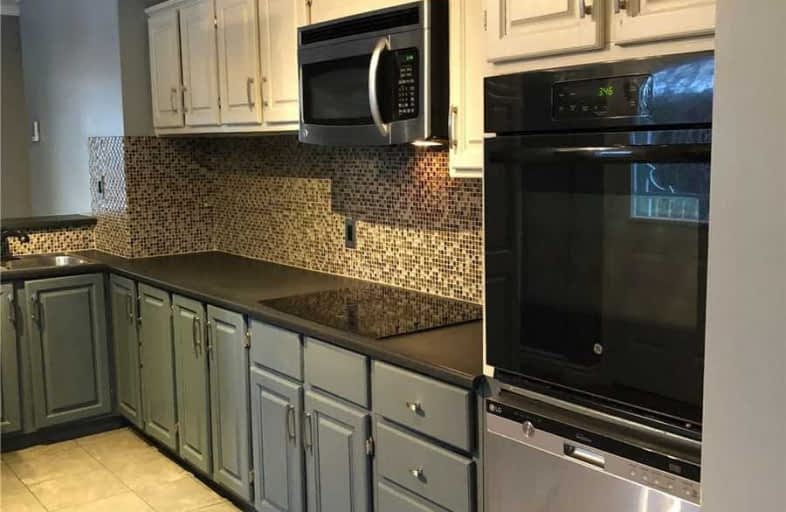
St Francis Separate School
Elementary: Catholic
4.65 km
École Saint-Raymond
Elementary: Catholic
4.42 km
West Ferris Intermediate
Elementary: Public
3.16 km
Our Lady of Fatima Separate School
Elementary: Catholic
3.64 km
Silver Birches Elementary School
Elementary: Public
3.60 km
Sunset Park Public School
Elementary: Public
1.59 km
École secondaire publique Odyssée
Secondary: Public
8.73 km
West Ferris Secondary School
Secondary: Public
3.16 km
École secondaire catholique Algonquin
Secondary: Catholic
8.17 km
Chippewa Secondary School
Secondary: Public
7.31 km
Widdifield Secondary School
Secondary: Public
9.55 km
St Joseph-Scollard Hall Secondary School
Secondary: Catholic
8.36 km



