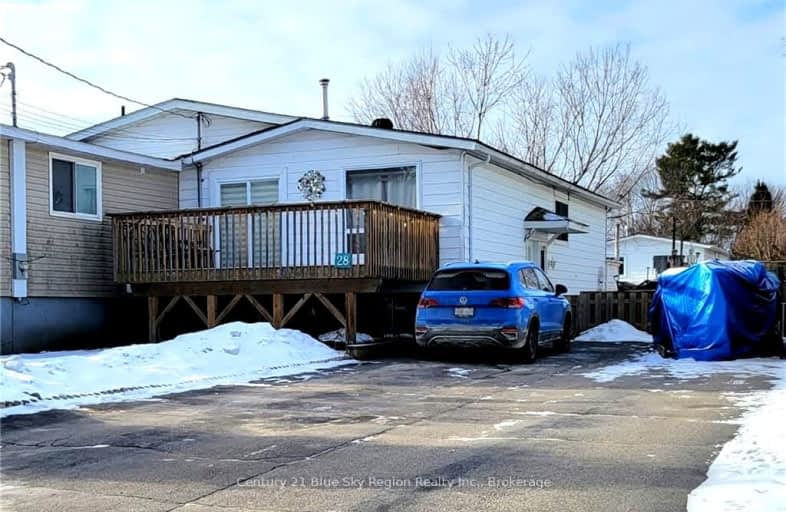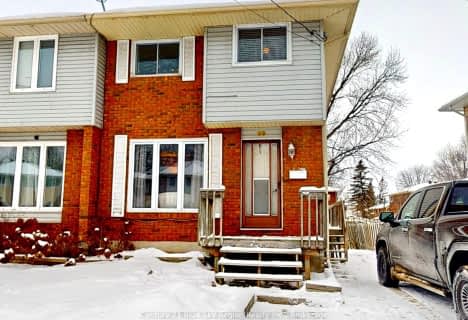Somewhat Walkable
- Some errands can be accomplished on foot.
Bikeable
- Some errands can be accomplished on bike.

St Francis Separate School
Elementary: CatholicÉcole Saint-Raymond
Elementary: CatholicWest Ferris Intermediate
Elementary: PublicOur Lady of Fatima Separate School
Elementary: CatholicSt. Luke Separate School
Elementary: CatholicSilver Birches Elementary School
Elementary: PublicÉcole secondaire publique Odyssée
Secondary: PublicWest Ferris Secondary School
Secondary: PublicÉcole secondaire catholique Algonquin
Secondary: CatholicChippewa Secondary School
Secondary: PublicWiddifield Secondary School
Secondary: PublicSt Joseph-Scollard Hall Secondary School
Secondary: Catholic-
The Awesome Park
0.74km -
Lee Park
22 Memorial Dr, North Bay ON 3.02km -
Kiwanis Playground
3.11km
-
Scotiabank
843 Leila Ave, North Bay ON P1A 2C0 0.52km -
BMO Bank of Montreal
390 Lakeshore Dr, North Bay ON P1A 2C7 0.57km -
Scotiabank
390 Lakeshore Dr, North Bay ON P1A 2C7 0.63km











