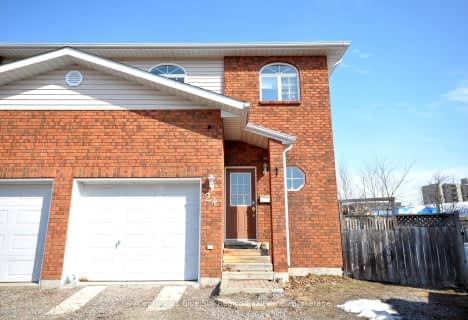
École élémentaire publique Odyssée
Elementary: Public
2.15 km
E W Norman Public School
Elementary: Public
0.55 km
Holy Cross Catholic School
Elementary: Catholic
0.58 km
Vincent Massey Public School
Elementary: Public
2.34 km
W J Fricker Senior Public School
Elementary: Public
1.69 km
École publique Héritage
Elementary: Public
2.28 km
École secondaire publique Odyssée
Secondary: Public
2.14 km
West Ferris Secondary School
Secondary: Public
5.43 km
École secondaire catholique Algonquin
Secondary: Catholic
4.47 km
Chippewa Secondary School
Secondary: Public
4.48 km
Widdifield Secondary School
Secondary: Public
3.47 km
St Joseph-Scollard Hall Secondary School
Secondary: Catholic
3.75 km

