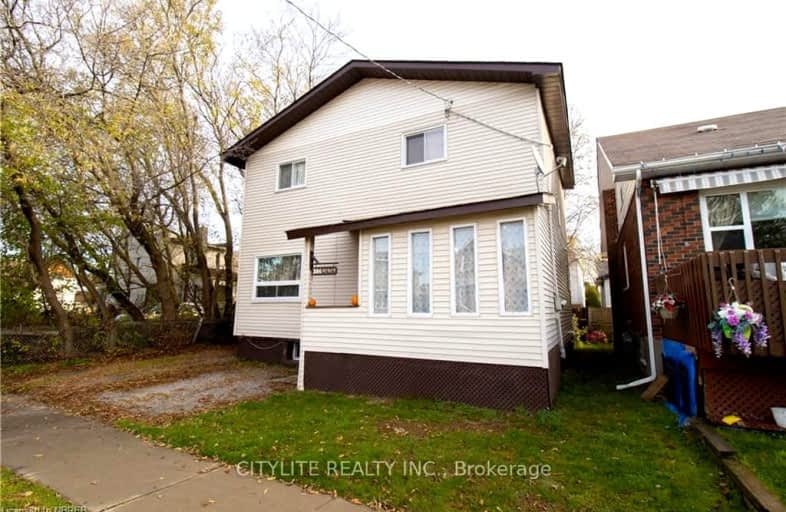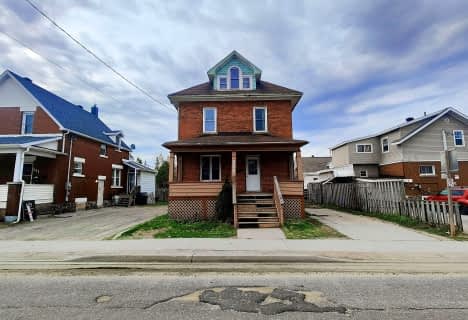Very Walkable
- Most errands can be accomplished on foot.
71
/100
Bikeable
- Some errands can be accomplished on bike.
69
/100

Mother St Bride School
Elementary: Catholic
0.26 km
École séparée Saint-Vincent
Elementary: Catholic
0.68 km
École secondaire catholique Algonquin
Elementary: Catholic
0.47 km
St Hubert Separate School
Elementary: Catholic
0.74 km
Chippewa Intermediate School
Elementary: Public
0.88 km
Alliance French Immersion Public School
Elementary: Public
0.74 km
École secondaire publique Odyssée
Secondary: Public
2.28 km
West Ferris Secondary School
Secondary: Public
4.80 km
École secondaire catholique Algonquin
Secondary: Catholic
0.49 km
Chippewa Secondary School
Secondary: Public
0.87 km
Widdifield Secondary School
Secondary: Public
2.02 km
St Joseph-Scollard Hall Secondary School
Secondary: Catholic
0.54 km



