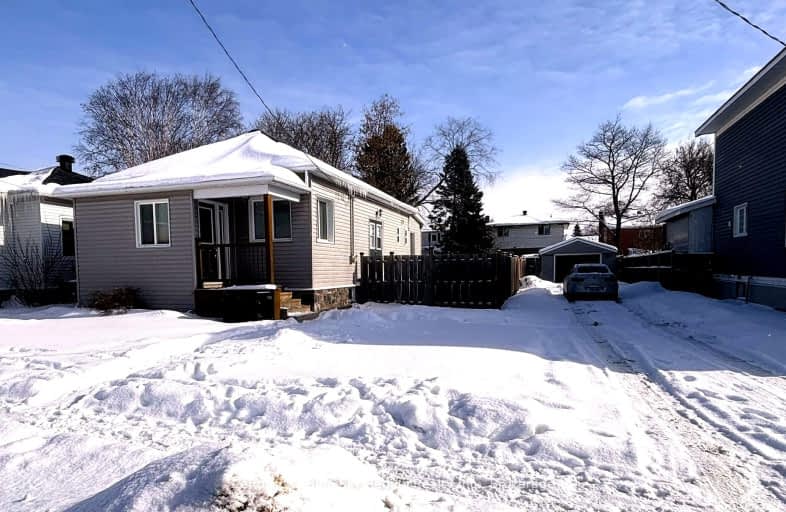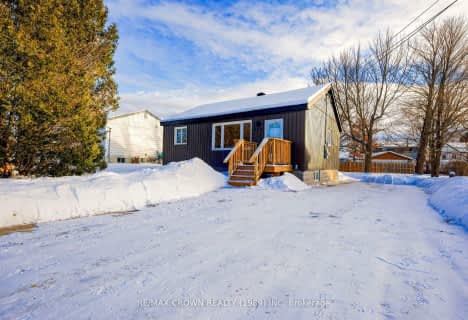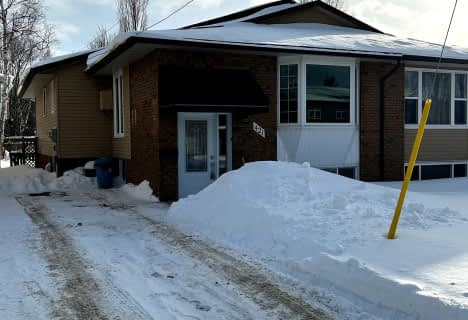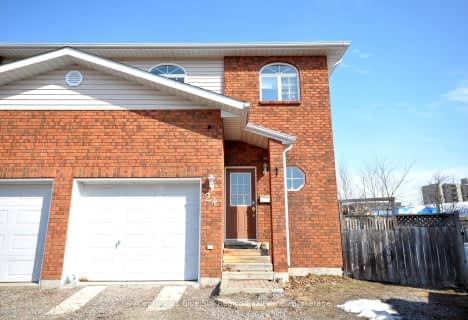
St Alexander Separate School
Elementary: Catholic
0.85 km
Mother St Bride School
Elementary: Catholic
0.31 km
École séparée Saint-Vincent
Elementary: Catholic
1.02 km
École secondaire catholique Algonquin
Elementary: Catholic
0.40 km
St Hubert Separate School
Elementary: Catholic
0.45 km
Alliance French Immersion Public School
Elementary: Public
0.71 km
École secondaire publique Odyssée
Secondary: Public
2.27 km
West Ferris Secondary School
Secondary: Public
5.13 km
École secondaire catholique Algonquin
Secondary: Catholic
0.41 km
Chippewa Secondary School
Secondary: Public
1.13 km
Widdifield Secondary School
Secondary: Public
1.82 km
St Joseph-Scollard Hall Secondary School
Secondary: Catholic
0.42 km
-
Lake Nipissing Waterfront
North Bay ON 1.01km -
Kinette Playground
Copeland St (Rock St), North Bay ON 1.21km -
Northern Tikes Indoor Playground & Party Centre
210 Main St E (Wyld Street), North Bay ON P1B 1B1 1.29km
-
Caisse Populaire North Bay
630 Cassells St, North Bay ON P1B 4A2 0.57km -
CIBC
1000 Algonquin Ave, North Bay ON P1B 4Y2 0.61km -
TD Bank Financial Group
Main St, North Bay ON 0.87km














