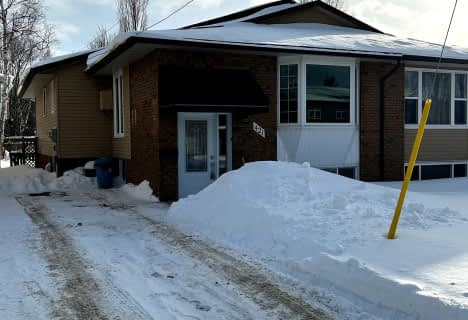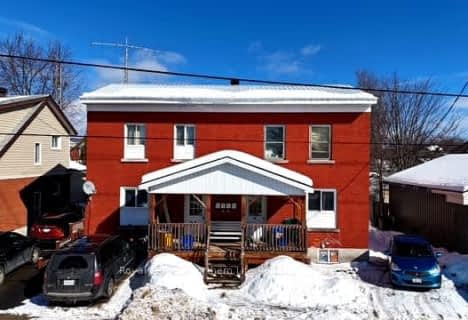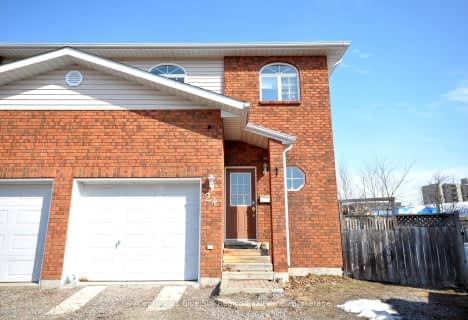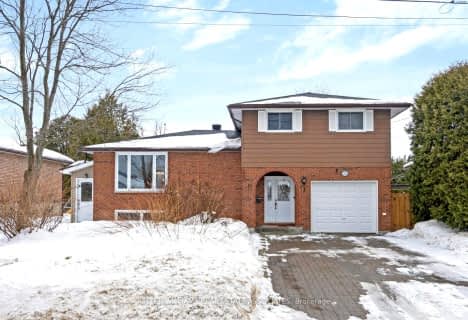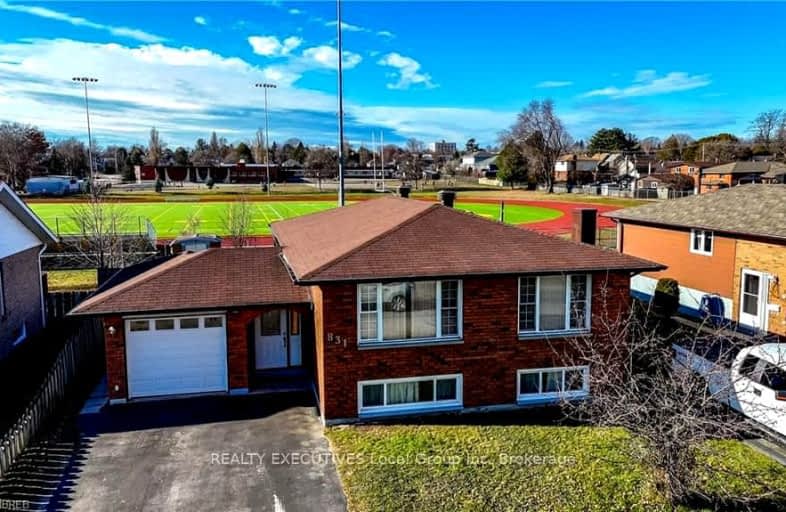
3D Walkthrough

Mother St Bride School
Elementary: Catholic
0.90 km
École secondaire catholique Algonquin
Elementary: Catholic
0.99 km
St Hubert Separate School
Elementary: Catholic
0.23 km
École élémentaire catholique Saints-Anges
Elementary: Catholic
0.47 km
Chippewa Intermediate School
Elementary: Public
0.72 km
Alliance French Immersion Public School
Elementary: Public
0.41 km
École secondaire publique Odyssée
Secondary: Public
1.78 km
West Ferris Secondary School
Secondary: Public
5.47 km
École secondaire catholique Algonquin
Secondary: Catholic
1.00 km
Chippewa Secondary School
Secondary: Public
1.68 km
Widdifield Secondary School
Secondary: Public
1.23 km
St Joseph-Scollard Hall Secondary School
Secondary: Catholic
0.28 km







