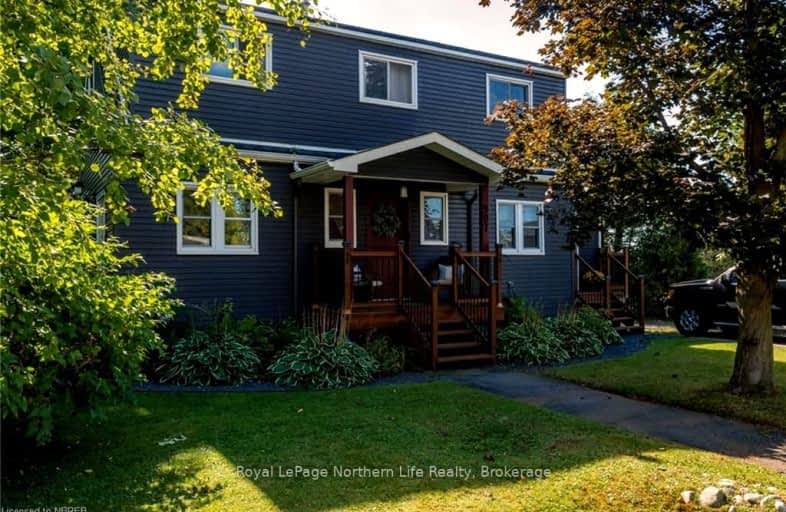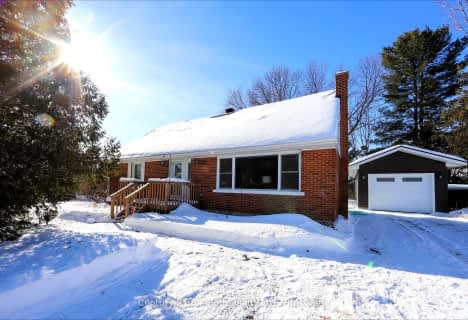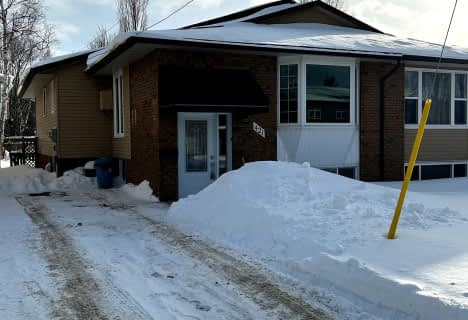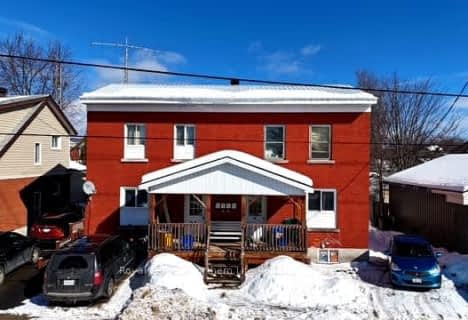Somewhat Walkable
- Some errands can be accomplished on foot.
59
/100
Bikeable
- Some errands can be accomplished on bike.
60
/100

Woodland Public School
Elementary: Public
0.89 km
St Alexander Separate School
Elementary: Catholic
0.18 km
Mother St Bride School
Elementary: Catholic
1.04 km
École secondaire catholique Algonquin
Elementary: Catholic
0.84 km
St Hubert Separate School
Elementary: Catholic
1.14 km
Alliance French Immersion Public School
Elementary: Public
1.67 km
École secondaire publique Odyssée
Secondary: Public
3.15 km
West Ferris Secondary School
Secondary: Public
5.79 km
École secondaire catholique Algonquin
Secondary: Catholic
0.82 km
Chippewa Secondary School
Secondary: Public
1.59 km
Widdifield Secondary School
Secondary: Public
2.34 km
St Joseph-Scollard Hall Secondary School
Secondary: Catholic
1.37 km














