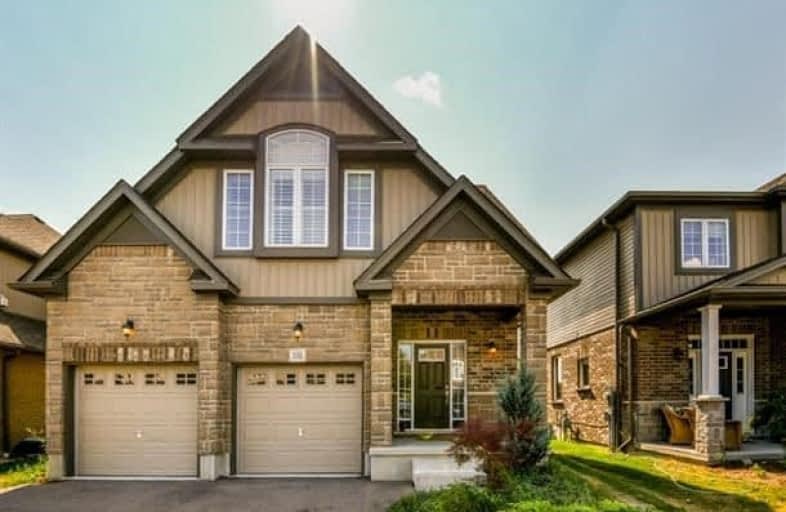
Holy Family School
Elementary: Catholic
9.20 km
St Brigid Catholic Elementary School
Elementary: Catholic
2.12 km
Ayr Public School
Elementary: Public
1.33 km
Sacred Heart Catholic Elementary School
Elementary: Catholic
6.20 km
North Ward School
Elementary: Public
9.15 km
Cedar Creek Public School
Elementary: Public
0.32 km
W Ross Macdonald Deaf Blind Secondary School
Secondary: Provincial
11.34 km
W Ross Macdonald Provincial Secondary School
Secondary: Provincial
11.34 km
Southwood Secondary School
Secondary: Public
11.10 km
Paris District High School
Secondary: Public
9.60 km
Preston High School
Secondary: Public
13.47 km
Huron Heights Secondary School
Secondary: Public
12.77 km


