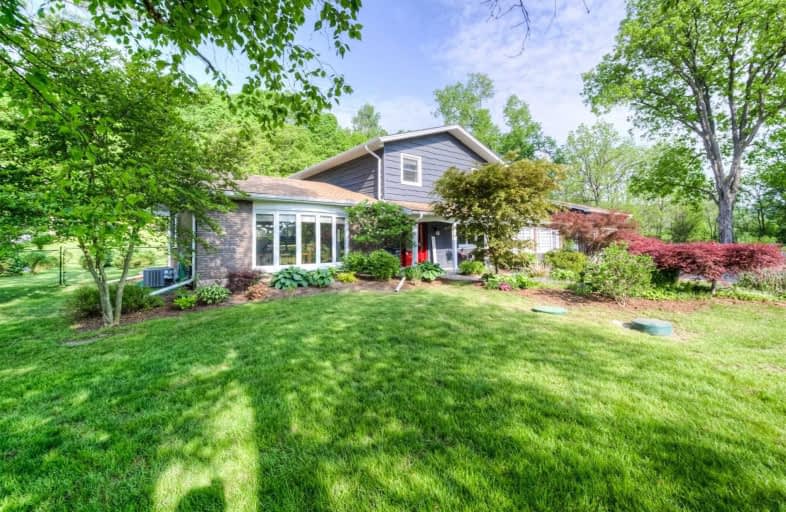
St Francis Catholic Elementary School
Elementary: Catholic
2.48 km
St Gregory Catholic Elementary School
Elementary: Catholic
2.39 km
St Andrew's Public School
Elementary: Public
2.42 km
Highland Public School
Elementary: Public
3.21 km
Tait Street Public School
Elementary: Public
1.13 km
Stewart Avenue Public School
Elementary: Public
2.71 km
W Ross Macdonald Deaf Blind Secondary School
Secondary: Provincial
7.46 km
Southwood Secondary School
Secondary: Public
2.64 km
Glenview Park Secondary School
Secondary: Public
2.28 km
Galt Collegiate and Vocational Institute
Secondary: Public
4.45 km
Monsignor Doyle Catholic Secondary School
Secondary: Catholic
2.37 km
St Benedict Catholic Secondary School
Secondary: Catholic
7.23 km














