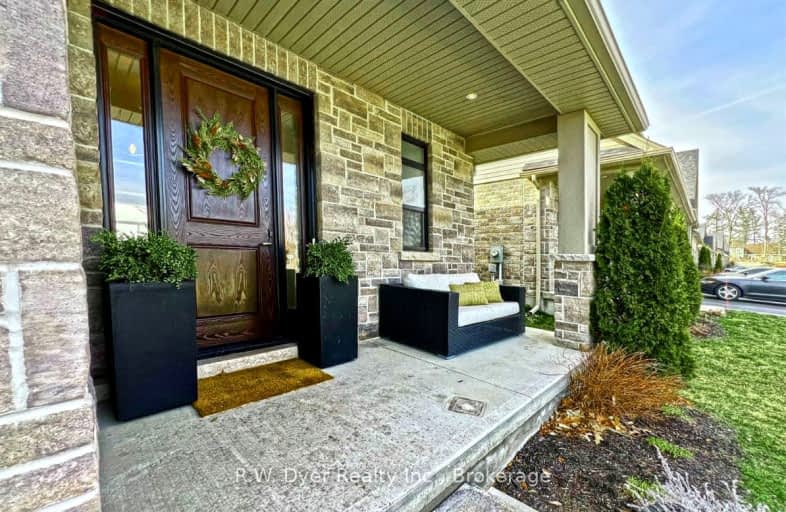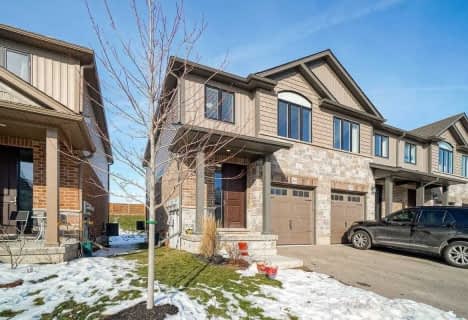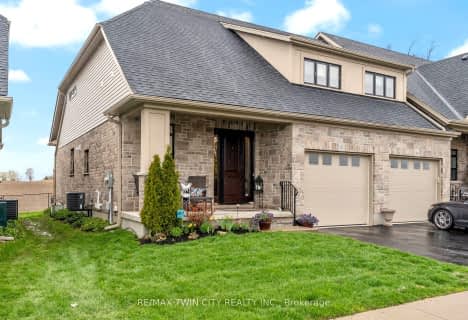Car-Dependent
- Almost all errands require a car.
Somewhat Bikeable
- Most errands require a car.

Holy Family School
Elementary: CatholicSt Brigid Catholic Elementary School
Elementary: CatholicAyr Public School
Elementary: PublicSacred Heart Catholic Elementary School
Elementary: CatholicNorth Ward School
Elementary: PublicCedar Creek Public School
Elementary: PublicW Ross Macdonald Provincial Secondary School
Secondary: ProvincialSouthwood Secondary School
Secondary: PublicParis District High School
Secondary: PublicPreston High School
Secondary: PublicHuron Heights Secondary School
Secondary: PublicSt Mary's High School
Secondary: Catholic-
Wine Rack
307 Grand River Street North, Paris 8.54km
-
Gus & Guido’s Backyard
32 Stanley Street, Ayr 1.01km -
Ayr Village Pizza
22 Northumberland Street, Ayr 1.03km -
Green Garden
28 Northumberland Street, Ayr 1.07km
-
McDonald's
307 Grand River Street North, Paris 8.59km -
Tim Hortons
304 Grand River Street North, Paris 8.6km
-
CIBC Branch with ATM
63 Stanley Street, Ayr 0.97km -
The Canadian Bank Of Commerce
Canada 1.01km
-
Esso
1202 Northumberland Street #1192, Ayr 3.73km -
Jutzi Fuels Cardlock Ayr - MacEwen Petroleum Inc
1202 Northumberland Street, Ayr 3.73km -
Flying J Travel Center
2492 Cedar Creek Road, Ayr 6.54km
-
STATION IV:VI
Hilltop Drive, Ayr 0.78km -
MCV FITNESS
53 Hilltop Drive, Ayr 1.15km -
Snap Fitness
148 Northumberland Street Unit 1, Ayr 1.63km
-
Ayr Cenotaph
Ayr 1km -
Victoria Park
Ayr 1.07km -
Schmidt Park
Ayr 1.15km
-
Ayr Branch — Region of Waterloo Library
137 Stanley Street, Ayr 0.96km -
Glen Morris Branch--County of Brant Public Library
474 East River Road, Glen Morris 8.37km -
Little Free Library
Brant 8.8km
-
Rose Mellennium
North Dumfries 6.84km
-
MacNeil & Dodd Pharmacy
Watson Mall, 45 Stanley Street, Ayr 0.9km -
Sobeys Pharmacy Paris
307 Grand River Street North, Paris 8.57km -
Northville Pharmacy
300 Grand River Street North, Paris 8.72km
-
The Country Table in Paris
308 Grand River Street North, Paris 8.57km
-
Abe Erb Brewing Company - Ayr
143 Northumberland Street, Ayr 1.63km -
Willibald Farm Distillery & Brewery
1271 Reidsville Road, Ayr 2.26km










