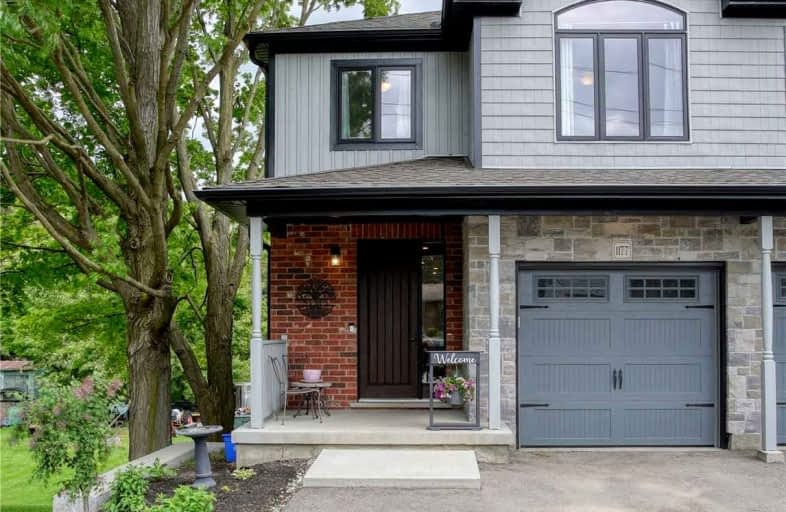Sold on Jun 02, 2022
Note: Property is not currently for sale or for rent.

-
Type: Semi-Detached
-
Style: 2-Storey
-
Size: 2000 sqft
-
Lot Size: 30 x 325 Feet
-
Age: 0-5 years
-
Taxes: $4,141 per year
-
Days on Site: 6 Days
-
Added: May 27, 2022 (6 days on market)
-
Updated:
-
Last Checked: 3 months ago
-
MLS®#: X5635829
-
Listed By: Royal lepage crown realty services, brokerage
Welcome To 1177 Swan St, Located In The Quaint Village Of Ayr. This Stunning Semi-Detached Home Is Situated On An Impressive 325 Foot Deep Lot. The Open Concept Main Floor Boasts A Spacious Eat-In Kitchen With Large Island, Ample Cabinet And Counter Space. The Living Room Has A Natural Gas Fireplace Feature And Large Walk-Out To Back Yard. Main Floor Also Offers A Mud Room With Garage Access And Powder Room. On The Second Floor You Will Find Three Bedrooms Including The Master Suite With Walk-In Closet And 4 Piece Ensuite With Tempered Glass Shower And Double Vanity. Second Floor Also Offers Convenient Laundry Room, 5 Piece Bath And Office. You'll Enjoy The Finished Basement Offering A 2 Piece Bath And Spacious Rec Room With Walk Out Leading To One Of Two Decks. The Incredible Yard Has A Shed For Storage And Bbq Gas Hook Up For Grilling. Enjoy Additional Space In The Almost 25 Foot Deep Garage.
Extras
Perfect For Families And Commuters, Close To Amenities Schools And Just A Short Distance To The 401 With Easy Access To Cambridge, Kitchener And Waterloo.
Property Details
Facts for 1177 Swan Street, North Dumfries
Status
Days on Market: 6
Last Status: Sold
Sold Date: Jun 02, 2022
Closed Date: Aug 23, 2022
Expiry Date: Aug 24, 2022
Sold Price: $811,000
Unavailable Date: Jun 02, 2022
Input Date: May 27, 2022
Prior LSC: Listing with no contract changes
Property
Status: Sale
Property Type: Semi-Detached
Style: 2-Storey
Size (sq ft): 2000
Age: 0-5
Area: North Dumfries
Availability Date: Flexible
Assessment Amount: $453,000
Assessment Year: 2022
Inside
Bedrooms: 3
Bathrooms: 4
Kitchens: 1
Rooms: 11
Den/Family Room: No
Air Conditioning: Central Air
Fireplace: Yes
Washrooms: 4
Building
Basement: Fin W/O
Basement 2: Full
Heat Type: Forced Air
Heat Source: Gas
Exterior: Brick
Exterior: Vinyl Siding
Water Supply: Municipal
Special Designation: Unknown
Parking
Driveway: Pvt Double
Garage Spaces: 1
Garage Type: Attached
Covered Parking Spaces: 4
Total Parking Spaces: 5
Fees
Tax Year: 2021
Tax Legal Description: Part Lot 9 E/S Swan St & S/S Field St Plan Village
Taxes: $4,141
Land
Cross Street: Burnside Drive
Municipality District: North Dumfries
Fronting On: East
Pool: None
Sewer: Sewers
Lot Depth: 325 Feet
Lot Frontage: 30 Feet
Lot Irregularities: Irregular
Additional Media
- Virtual Tour: https://vimeo.com/714363399/a3a3a799c6
Rooms
Room details for 1177 Swan Street, North Dumfries
| Type | Dimensions | Description |
|---|---|---|
| Dining Main | 3.43 x 2.06 | |
| Living Main | 4.24 x 6.20 | |
| Kitchen Main | 3.61 x 4.14 | |
| Bathroom Main | 1.68 x 1.40 | 2 Pc Bath |
| Bathroom 2nd | 3.35 x 2.44 | 4 Pc Ensuite |
| 2nd Br 2nd | 4.50 x 3.30 | |
| 3rd Br 2nd | 4.29 x 2.95 | |
| Prim Bdrm 2nd | 5.44 x 3.71 | |
| Bathroom 2nd | 3.66 x 2.16 | 5 Pc Bath |
| Den 2nd | 3.35 x 2.16 | |
| Rec Bsmt | 7.90 x 5.99 | |
| Bathroom Bsmt | 1.91 x 2.36 | 2 Pc Bath |

| XXXXXXXX | XXX XX, XXXX |
XXXX XXX XXXX |
$XXX,XXX |
| XXX XX, XXXX |
XXXXXX XXX XXXX |
$XXX,XXX | |
| XXXXXXXX | XXX XX, XXXX |
XXXX XXX XXXX |
$XXX,XXX |
| XXX XX, XXXX |
XXXXXX XXX XXXX |
$XXX,XXX | |
| XXXXXXXX | XXX XX, XXXX |
XXXXXXX XXX XXXX |
|
| XXX XX, XXXX |
XXXXXX XXX XXXX |
$XXX,XXX |
| XXXXXXXX XXXX | XXX XX, XXXX | $811,000 XXX XXXX |
| XXXXXXXX XXXXXX | XXX XX, XXXX | $739,000 XXX XXXX |
| XXXXXXXX XXXX | XXX XX, XXXX | $597,500 XXX XXXX |
| XXXXXXXX XXXXXX | XXX XX, XXXX | $549,900 XXX XXXX |
| XXXXXXXX XXXXXXX | XXX XX, XXXX | XXX XXXX |
| XXXXXXXX XXXXXX | XXX XX, XXXX | $549,900 XXX XXXX |

Holy Family School
Elementary: CatholicSt Brigid Catholic Elementary School
Elementary: CatholicAyr Public School
Elementary: PublicSacred Heart Catholic Elementary School
Elementary: CatholicNorth Ward School
Elementary: PublicCedar Creek Public School
Elementary: PublicW Ross Macdonald Provincial Secondary School
Secondary: ProvincialSouthwood Secondary School
Secondary: PublicParis District High School
Secondary: PublicPreston High School
Secondary: PublicHuron Heights Secondary School
Secondary: PublicSt Mary's High School
Secondary: Catholic- 3 bath
- 3 bed
63 Challenger Avenue, North Dumfries, Ontario • N0B 1E0 • North Dumfries
- 4 bath
- 4 bed
- 2500 sqft
22 Prince Philip Boulevard, North Dumfries, Ontario • N0B 1E0 • North Dumfries



