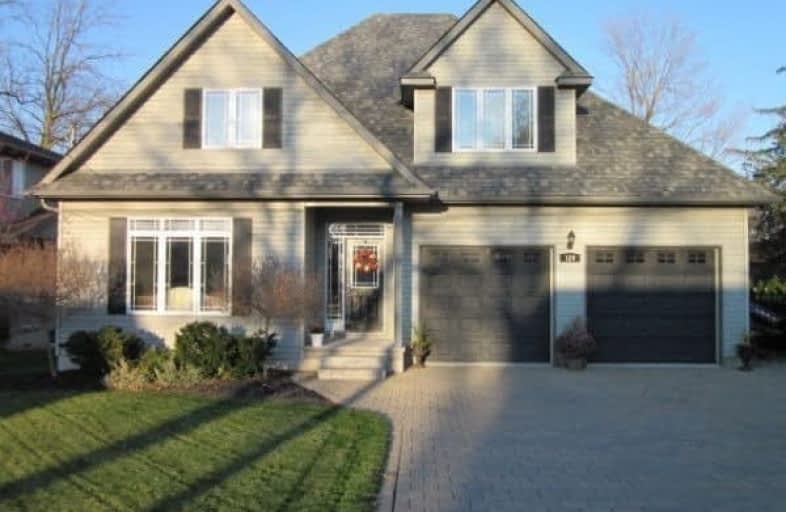Sold on Apr 10, 2019
Note: Property is not currently for sale or for rent.

-
Type: Detached
-
Style: 2-Storey
-
Size: 2000 sqft
-
Lot Size: 61.48 x 123.01 Feet
-
Age: 6-15 years
-
Taxes: $3,498 per year
-
Days on Site: 36 Days
-
Added: Mar 04, 2019 (1 month on market)
-
Updated:
-
Last Checked: 3 months ago
-
MLS®#: X4372833
-
Listed By: Purplebricks, brokerage
Custom Built Slotegraaf Home Is Situated Amongst Mature Trees! You Will Love The Well Appointed Open Concept Main Floor, Designed To Entertain! Three Bedrooms With A Generous Master Bedroom And Beautiful Ensuite With Walk In Closet. Stunning Fully Finished Basement With Large Rec Room,Four Piece Bath, Office, And Exercise Room. Oversized Double Garage And Large Lot.
Property Details
Facts for 129 Northumberland Street, North Dumfries
Status
Days on Market: 36
Last Status: Sold
Sold Date: Apr 10, 2019
Closed Date: Jun 21, 2019
Expiry Date: Jul 03, 2019
Sold Price: $675,000
Unavailable Date: Apr 10, 2019
Input Date: Mar 04, 2019
Property
Status: Sale
Property Type: Detached
Style: 2-Storey
Size (sq ft): 2000
Age: 6-15
Area: North Dumfries
Availability Date: Flex
Inside
Bedrooms: 3
Bedrooms Plus: 1
Bathrooms: 4
Kitchens: 1
Kitchens Plus: 1
Rooms: 7
Den/Family Room: Yes
Air Conditioning: Central Air
Fireplace: Yes
Washrooms: 4
Building
Basement: Finished
Heat Type: Forced Air
Heat Source: Gas
Exterior: Vinyl Siding
Water Supply: Municipal
Special Designation: Unknown
Parking
Driveway: Private
Garage Spaces: 2
Garage Type: Attached
Covered Parking Spaces: 6
Fees
Tax Year: 2018
Tax Legal Description: Pt Lts 1, 2, E/S Northumberland Street, And N/S Ha
Taxes: $3,498
Land
Cross Street: Fisher Hallman>w On
Municipality District: North Dumfries
Fronting On: North
Pool: None
Sewer: Sewers
Lot Depth: 123.01 Feet
Lot Frontage: 61.48 Feet
Acres: < .50
Rooms
Room details for 129 Northumberland Street, North Dumfries
| Type | Dimensions | Description |
|---|---|---|
| Dining Main | 3.53 x 5.23 | |
| Kitchen Main | 4.04 x 4.32 | |
| Family Main | 4.72 x 5.23 | |
| Living Main | 3.73 x 4.50 | |
| Master 2nd | 5.28 x 4.50 | |
| 2nd Br 2nd | 2.84 x 5.00 | |
| 3rd Br 2nd | 3.15 x 3.38 | |
| 4th Br Bsmt | 3.48 x 3.73 | |
| Den Bsmt | 3.53 x 3.58 | |
| Rec Bsmt | 4.67 x 11.07 |
| XXXXXXXX | XXX XX, XXXX |
XXXX XXX XXXX |
$XXX,XXX |
| XXX XX, XXXX |
XXXXXX XXX XXXX |
$XXX,XXX | |
| XXXXXXXX | XXX XX, XXXX |
XXXXXXX XXX XXXX |
|
| XXX XX, XXXX |
XXXXXX XXX XXXX |
$XXX,XXX | |
| XXXXXXXX | XXX XX, XXXX |
XXXXXXX XXX XXXX |
|
| XXX XX, XXXX |
XXXXXX XXX XXXX |
$XXX,XXX |
| XXXXXXXX XXXX | XXX XX, XXXX | $675,000 XXX XXXX |
| XXXXXXXX XXXXXX | XXX XX, XXXX | $679,999 XXX XXXX |
| XXXXXXXX XXXXXXX | XXX XX, XXXX | XXX XXXX |
| XXXXXXXX XXXXXX | XXX XX, XXXX | $699,999 XXX XXXX |
| XXXXXXXX XXXXXXX | XXX XX, XXXX | XXX XXXX |
| XXXXXXXX XXXXXX | XXX XX, XXXX | $499,000 XXX XXXX |

Groh Public School
Elementary: PublicSt Brigid Catholic Elementary School
Elementary: CatholicAyr Public School
Elementary: PublicSacred Heart Catholic Elementary School
Elementary: CatholicCedar Creek Public School
Elementary: PublicBrigadoon Public School
Elementary: PublicSouthwood Secondary School
Secondary: PublicParis District High School
Secondary: PublicPreston High School
Secondary: PublicEastwood Collegiate Institute
Secondary: PublicHuron Heights Secondary School
Secondary: PublicSt Mary's High School
Secondary: Catholic

