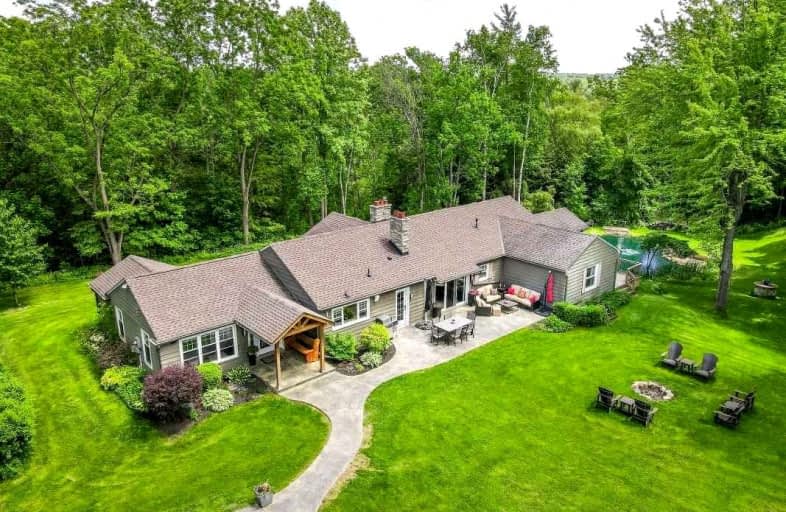
St Francis Catholic Elementary School
Elementary: CatholicSt Gregory Catholic Elementary School
Elementary: CatholicSt Andrew's Public School
Elementary: PublicSt Vincent de Paul Catholic Elementary School
Elementary: CatholicTait Street Public School
Elementary: PublicStewart Avenue Public School
Elementary: PublicW Ross Macdonald Deaf Blind Secondary School
Secondary: ProvincialW Ross Macdonald Provincial Secondary School
Secondary: ProvincialSouthwood Secondary School
Secondary: PublicGlenview Park Secondary School
Secondary: PublicGalt Collegiate and Vocational Institute
Secondary: PublicMonsignor Doyle Catholic Secondary School
Secondary: Catholic- — bath
- — bed
- — sqft
146 Silver Maple Crescent, North Dumfries, Ontario • N1R 5S6 • North Dumfries





